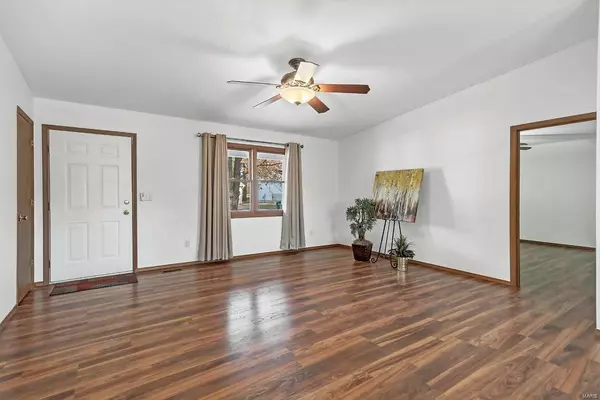$140,500
$142,900
1.7%For more information regarding the value of a property, please contact us for a free consultation.
227 Alpine DR Cape Girardeau, MO 63701
3 Beds
3 Baths
2,091 SqFt
Key Details
Sold Price $140,500
Property Type Single Family Home
Sub Type Residential
Listing Status Sold
Purchase Type For Sale
Square Footage 2,091 sqft
Price per Sqft $67
Subdivision Hillcrest Manor
MLS Listing ID 19083546
Sold Date 03/17/20
Style Ranch
Bedrooms 3
Full Baths 2
Half Baths 1
Construction Status 27
HOA Fees $8/ann
Year Built 1993
Building Age 27
Lot Size 0.267 Acres
Acres 0.267
Lot Dimensions 97 x 120
Property Description
What’s not to love with this ranch style dwelling that has just so much to offer around every turn. Upon entry from the covered front porch you will be greeted with an open floor plan of the living room, dining area and kitchen that is just overflowing with space. The split bedroom design features 3 generous sized bedrooms along with 2 full bathrooms. Rounding out the main level is an extended laundry room and a spacious 2 car garage with ample room for your lawn equipment or toys too. The finished lower level of this dwelling is wide and open giving you tons of options for using how it fits your wants and needs but also includes a massive bar and 1/2 bath. There is still tons of storage and even additional laundry hookups too if needed. Outdoors your love one can be confined within the fenced in back yard of this ideal property. All this is located between Cape and Gordonville making for easy access for just about anyone. Call today for your tour.
Location
State MO
County Cape Girardeau
Rooms
Basement Bathroom in LL, Full, Partially Finished, Rec/Family Area, Storage Space, Walk-Out Access
Interior
Interior Features Open Floorplan, Carpets, Window Treatments, Walk-in Closet(s)
Heating Forced Air
Cooling Ceiling Fan(s), Electric
Fireplace Y
Appliance Dishwasher, Disposal, Microwave, Electric Oven
Exterior
Garage true
Garage Spaces 2.0
Waterfront false
Private Pool false
Building
Lot Description Chain Link Fence
Story 1
Sewer Community Sewer, Lagoon
Water Community, Shared, Well
Architectural Style Traditional
Level or Stories One
Structure Type Vinyl Siding
Construction Status 27
Schools
Elementary Schools South Elem.
Middle Schools Jackson Russell Hawkins Jr High
High Schools Jackson Sr. High
School District Jackson R-Ii
Others
Ownership Private
Acceptable Financing Cash Only, Conventional, FHA, Government, RRM/ARM, USDA, VA
Listing Terms Cash Only, Conventional, FHA, Government, RRM/ARM, USDA, VA
Special Listing Condition None
Read Less
Want to know what your home might be worth? Contact us for a FREE valuation!

Our team is ready to help you sell your home for the highest possible price ASAP
Bought with Myra Sander






