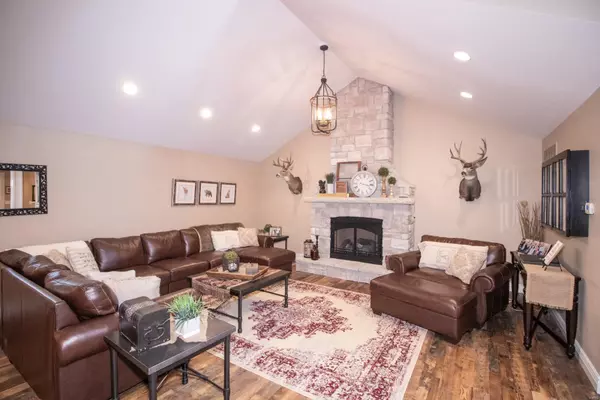$522,000
$524,900
0.6%For more information regarding the value of a property, please contact us for a free consultation.
17000 Baumann LN Warrenton, MO 63383
5 Beds
5 Baths
5,334 SqFt
Key Details
Sold Price $522,000
Property Type Single Family Home
Sub Type Residential
Listing Status Sold
Purchase Type For Sale
Square Footage 5,334 sqft
Price per Sqft $97
MLS Listing ID 19084097
Sold Date 01/16/20
Style Ranch
Bedrooms 5
Full Baths 4
Half Baths 1
Construction Status 19
Year Built 2001
Building Age 19
Lot Size 8.700 Acres
Acres 8.7
Lot Dimensions 8.7 acres
Property Description
**Highest & best by 5pm 11/27 no escalation clause** Fantastic does not even begin to describe this home overlooking a 1/2+ acre stocked lake on 8.7 acres. Vaulted great rm w/floor-to-ceiling stone fireplace, fabulous reclaimed Barn wood floors spanning most of the main floor, The kitchen is to die for w/10 ft ceilings & crown molding, center island w/massive leathered granite slab, 42” cstm cabinets & backsplash, floor to ceiling windows in the hearth rm W/additional stone FP & dining rm that leads to the 26 x 16 covered porch w/Trex decking, & is wired for TV, Vaulted master suite w/massive walk-in closet, luxury bath w/jetted tub & separate shower & an adjoining bedroom that is being used as a closet. The lower level is set up for an entire additional family w/a full kitchen, family rm, dining rm, 2 baths, laundry rm, massive Rec room w/wet bar & walks out to the patio. Other features include a 36 x 48 detached garage w/concrete electric & 1/2 bath w/a 36 x 38& 86 x 12 lean-to’s!
Location
State MO
County Warren
Area Warrenton R-3
Rooms
Basement Concrete, Bathroom in LL, Partially Finished, Rec/Family Area, Sleeping Area, Walk-Out Access
Interior
Interior Features Bookcases, Open Floorplan, Carpets, Special Millwork, High Ceilings, Vaulted Ceiling, Walk-in Closet(s), Some Wood Floors
Heating Dual, Forced Air, Heat Pump, Zoned
Cooling Ceiling Fan(s), Electric, Dual, Heat Pump
Fireplaces Number 2
Fireplaces Type Circulating, Gas
Fireplace Y
Appliance Dishwasher, Disposal, Double Oven, Electric Cooktop, Microwave, Range Hood, Stainless Steel Appliance(s), Water Softener
Exterior
Garage true
Garage Spaces 6.0
Amenities Available Workshop Area
Private Pool false
Building
Lot Description Suitable for Horses, Water View, Waterfront
Story 1
Sewer Septic Tank
Water Well
Architectural Style Traditional
Level or Stories One
Structure Type Brk/Stn Veneer Frnt, Vinyl Siding
Construction Status 19
Schools
Elementary Schools Warrior Ridge Elem.
Middle Schools Black Hawk Middle
High Schools Warrenton High
School District Warren Co. R-Iii
Others
Ownership Private
Acceptable Financing Cash Only, Conventional, VA
Listing Terms Cash Only, Conventional, VA
Special Listing Condition None
Read Less
Want to know what your home might be worth? Contact us for a FREE valuation!

Our team is ready to help you sell your home for the highest possible price ASAP
Bought with Deborah Thomason






