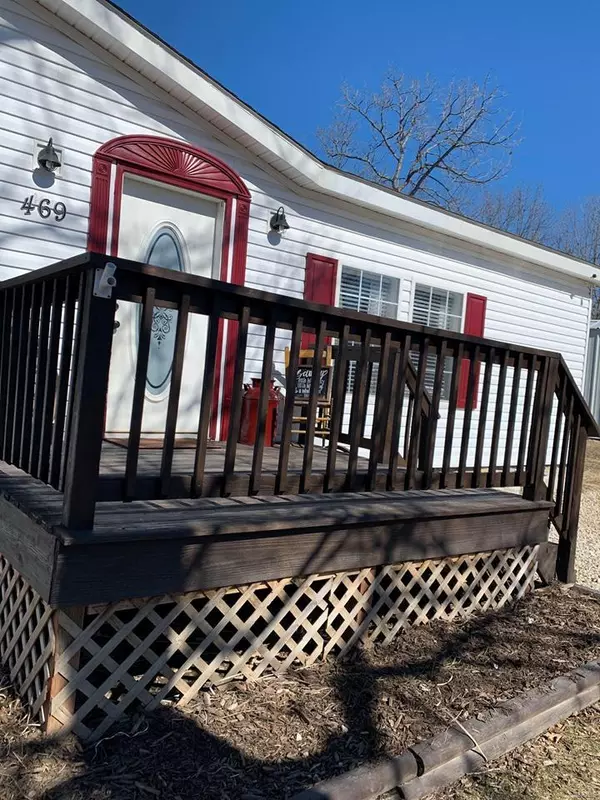$140,000
$139,900
0.1%For more information regarding the value of a property, please contact us for a free consultation.
469 Lamp Drive Sunrise Beach, MO 65079
3 Beds
2 Baths
1,680 SqFt
Key Details
Sold Price $140,000
Property Type Single Family Home
Sub Type Residential
Listing Status Sold
Purchase Type For Sale
Square Footage 1,680 sqft
Price per Sqft $83
Subdivision Out Of City Limits
MLS Listing ID 20013061
Sold Date 06/22/20
Style Double Wide
Bedrooms 3
Full Baths 2
Construction Status 13
Year Built 2007
Building Age 13
Lot Size 3.000 Acres
Acres 3.0
Lot Dimensions 206X120
Property Description
This adorable home is down a secluded private dirt road. This home offers 3 bedrooms, 2 full bathrooms. In the master you have a walk-in closet, as well as a open bathroom, double vanity sinks, shelving with lots of storage, walk-in shower, and whirlpool tub. In the large open kitchen with an island,you'll find mainly stainless steel appliances, and lots of cabinets.In the kitchen enjoy the lovely views of the back porch through the sliding glass doors. A walk-in pantry, is in the laundry room. Dining room is open to the kitchen making entertaining easy. 2 other bedrooms in the home offer big walk-in closets. Outside you will find a large back yard with a newly redone back deck.The shop's a 30x50 red iron building that is well insulated. Inside the shop you will find a storm shelter, plumbed air-pressure system&wood furnace that heats the shop. Rental thats leased, can be bought to conjoin the parcel of land for a full 6 acres for $159,900.00 for both 469 lamp and 437 lamp together.
Location
State MO
County Camden
Area Other
Rooms
Basement None
Interior
Interior Features High Ceilings, Carpets, Walk-in Closet(s)
Heating Forced Air
Cooling Electric
Fireplaces Number 1
Fireplaces Type Gas
Fireplace Y
Appliance Dishwasher, Disposal, Electric Cooktop, Microwave, Electric Oven, Refrigerator, Stainless Steel Appliance(s), Water Softener
Exterior
Garage true
Garage Spaces 1.0
Amenities Available Workshop Area
Private Pool false
Building
Lot Description Backs to Trees/Woods, Wooded
Story 1
Sewer Septic Tank, Shared Septic
Water Shared, Well
Architectural Style Traditional
Level or Stories One
Structure Type Vinyl Siding
Construction Status 13
Schools
Elementary Schools Hurricane Deck Elem.
Middle Schools Camdenton Middle
High Schools Camdenton High
School District Camdenton R-Iii
Others
Ownership Private
Acceptable Financing Cash Only, Conventional, FHA
Listing Terms Cash Only, Conventional, FHA
Special Listing Condition Owner Occupied, None
Read Less
Want to know what your home might be worth? Contact us for a FREE valuation!

Our team is ready to help you sell your home for the highest possible price ASAP
Bought with Default Zmember






