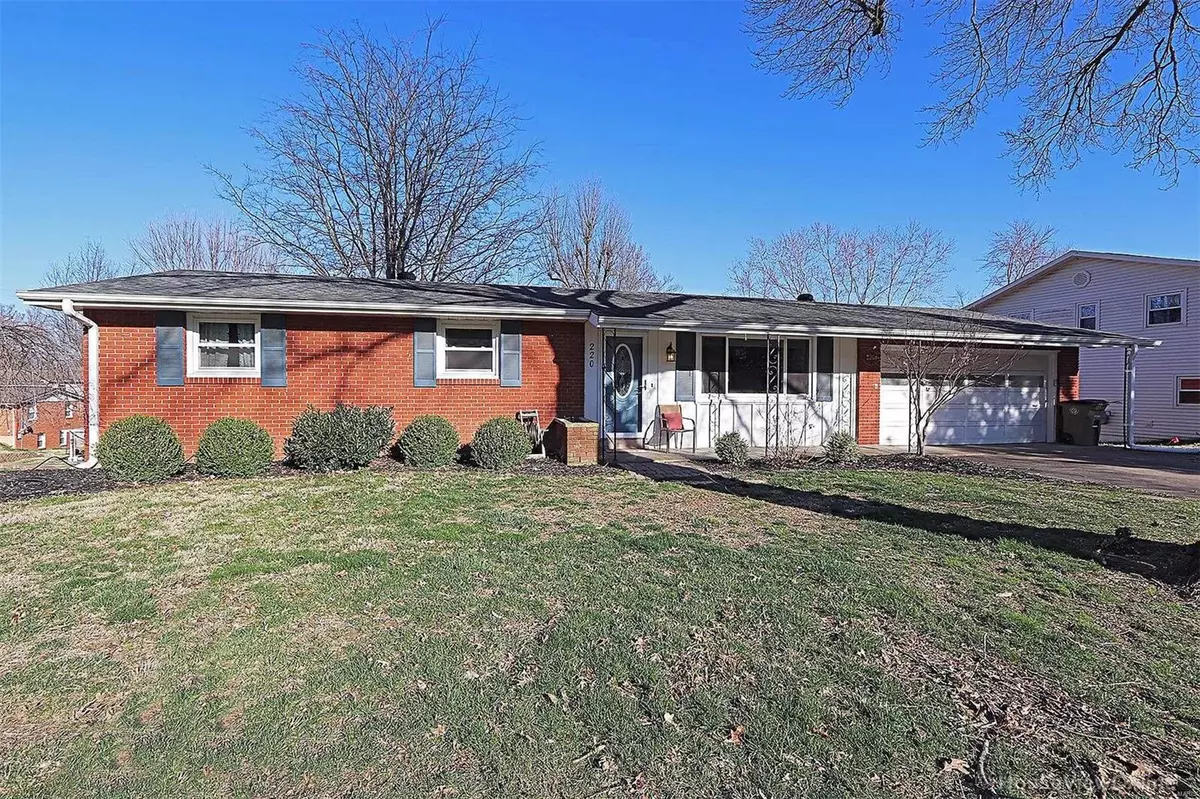$139,900
$139,900
For more information regarding the value of a property, please contact us for a free consultation.
220 Barberry ST Cape Girardeau, MO 63703
4 Beds
3 Baths
2,284 SqFt
Key Details
Sold Price $139,900
Property Type Single Family Home
Sub Type Residential
Listing Status Sold
Purchase Type For Sale
Square Footage 2,284 sqft
Price per Sqft $61
Subdivision Edgewood Highlands
MLS Listing ID 20015075
Sold Date 06/05/20
Style Ranch
Bedrooms 4
Full Baths 2
Half Baths 1
Construction Status 55
Year Built 1965
Building Age 55
Lot Size 10,454 Sqft
Acres 0.24
Lot Dimensions 88x121
Property Description
This fantastic brick ranch home is move in ready! The roof, heat and air, windows, doors and insulation have all been updated. The expensive things have been updated. There is nothing to do but to put your personal cosmetic touched on it! There are 3 bedrooms, kitchen, living room, full bath and half bath on the main level. The living room has built in shelves and abundant natural light. If you need "teen or mother-in-law" quarters, the walk out basement has a warm family room, a kitchenette, a 4th bedroom, bathroom and a "bonus" room which has been used as a bedroom for daytime sleepers since is had no windows. In a few weeks the flowers in the front yard will be blooming. Don't forget the attached two car garage! Located in a quiet neighborhood just minutes from restaurants, shopping and medical make this a "must see"! MOTIVATED SELLER!!
Location
State MO
County Cape Girardeau
Rooms
Basement Bathroom in LL, Egress Window(s), Full, Partially Finished, Sleeping Area, Storage Space, Walk-Out Access
Interior
Interior Features Bookcases, Some Wood Floors
Heating Heat Pump
Cooling Electric
Fireplace Y
Appliance Gas Oven
Exterior
Garage true
Garage Spaces 2.0
Waterfront false
Private Pool false
Building
Story 1
Sewer Public Sewer
Water Public
Architectural Style Traditional
Level or Stories One
Structure Type Brick Veneer
Construction Status 55
Schools
Elementary Schools Jefferson Elem.
Middle Schools Central Jr. High
High Schools Central High
School District Cape Girardeau 63
Others
Ownership Private
Acceptable Financing Cash Only, Conventional, FHA
Listing Terms Cash Only, Conventional, FHA
Special Listing Condition None
Read Less
Want to know what your home might be worth? Contact us for a FREE valuation!

Our team is ready to help you sell your home for the highest possible price ASAP
Bought with Melinda Hilterbrand






