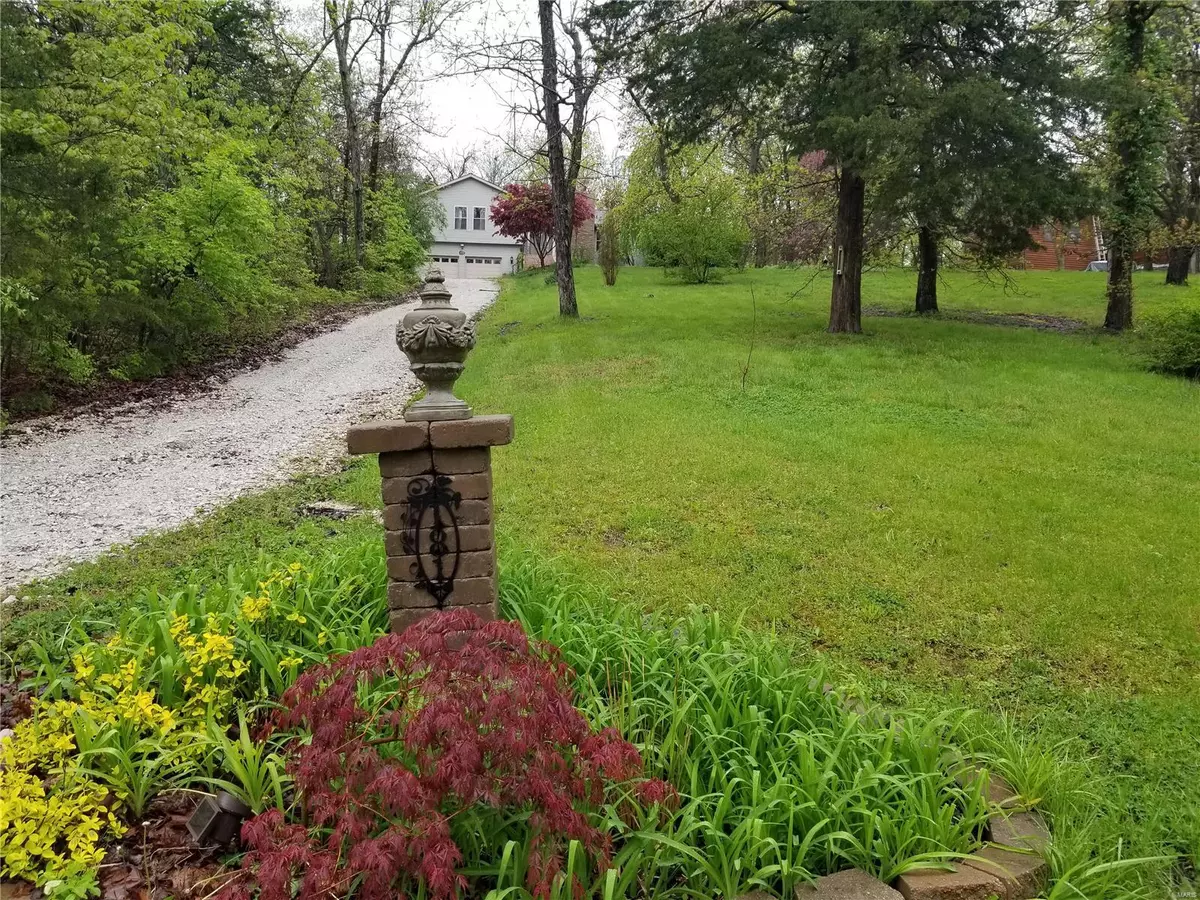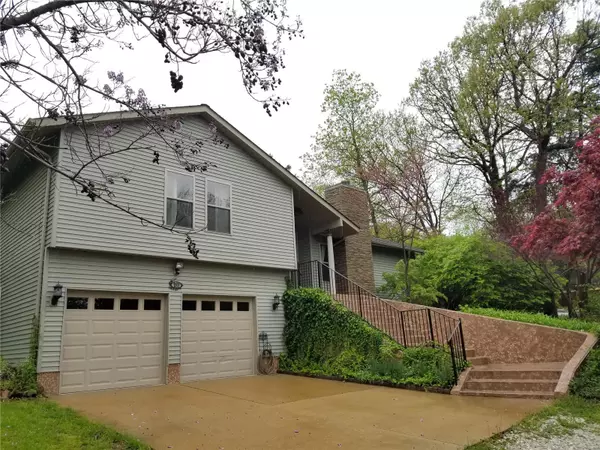$222,000
$217,000
2.3%For more information regarding the value of a property, please contact us for a free consultation.
181 S Slope DR Robertsville, MO 63072
2 Beds
3 Baths
2,694 SqFt
Key Details
Sold Price $222,000
Property Type Single Family Home
Sub Type Residential
Listing Status Sold
Purchase Type For Sale
Square Footage 2,694 sqft
Price per Sqft $82
Subdivision South Slope
MLS Listing ID 20026159
Sold Date 06/30/20
Style Other
Bedrooms 2
Full Baths 2
Half Baths 1
Construction Status 30
Year Built 1990
Building Age 30
Lot Size 1.060 Acres
Acres 1.06
Lot Dimensions 291' x 160'
Property Description
Home is nestled on 1.06 acres and was built with custom designs in mind... Originally a 3 bedroom, turned into a 2 bedroom after the complete rehab in 2014, the bedrooms are very spacious and the master closet is humongous! Could easily be converted back to a 3 bedroom if needed. Over 700 feet of unfinished space in the basement you can design for yourself. Enter through the garage, or through the front door and be immediately impressed by the open floor plan. The master bedroom has vaulted ceilings, a walkout deck, and an 8'x10' master closet with custom pine shelving. Level, fenced backyard with an extra outbuilding designed for outdoor storage and even an insulated workshop. Side by side refrigerator/freezer with ice maker, stove, washer/dryer and all curtains stay. No subdivision fees or restrictions. Come see for yourself how beautiful this home is!
Location
State MO
County Franklin
Area Pacific/Meramec R-3
Rooms
Basement Concrete, Concrete, Storage Space, Unfinished
Interior
Interior Features Cathedral Ceiling(s), Carpets, Window Treatments, High Ceilings, Vaulted Ceiling, Walk-in Closet(s)
Heating Forced Air, Humidifier
Cooling Attic Fan, Ceiling Fan(s), Electric
Fireplaces Number 1
Fireplaces Type Gas, Ventless
Fireplace Y
Appliance Dishwasher, Disposal, Electric Cooktop, Microwave, Electric Oven, Refrigerator, Washer, Water Softener
Exterior
Garage true
Garage Spaces 2.0
Amenities Available Workshop Area
Private Pool false
Building
Lot Description Backs to Trees/Woods, Fencing, Wooded
Sewer Septic Tank
Water Well
Architectural Style Traditional
Level or Stories Multi/Split
Structure Type Vinyl Siding
Construction Status 30
Schools
Elementary Schools Robertsville Elem.
Middle Schools Meramec Valley Middle
High Schools Pacific High
School District Meramec Valley R-Iii
Others
Ownership Private
Acceptable Financing Cash Only, Conventional, FHA, USDA, Specl Fincg Call Agt, VA
Listing Terms Cash Only, Conventional, FHA, USDA, Specl Fincg Call Agt, VA
Special Listing Condition Renovated, None
Read Less
Want to know what your home might be worth? Contact us for a FREE valuation!

Our team is ready to help you sell your home for the highest possible price ASAP
Bought with Lisa Fannin






