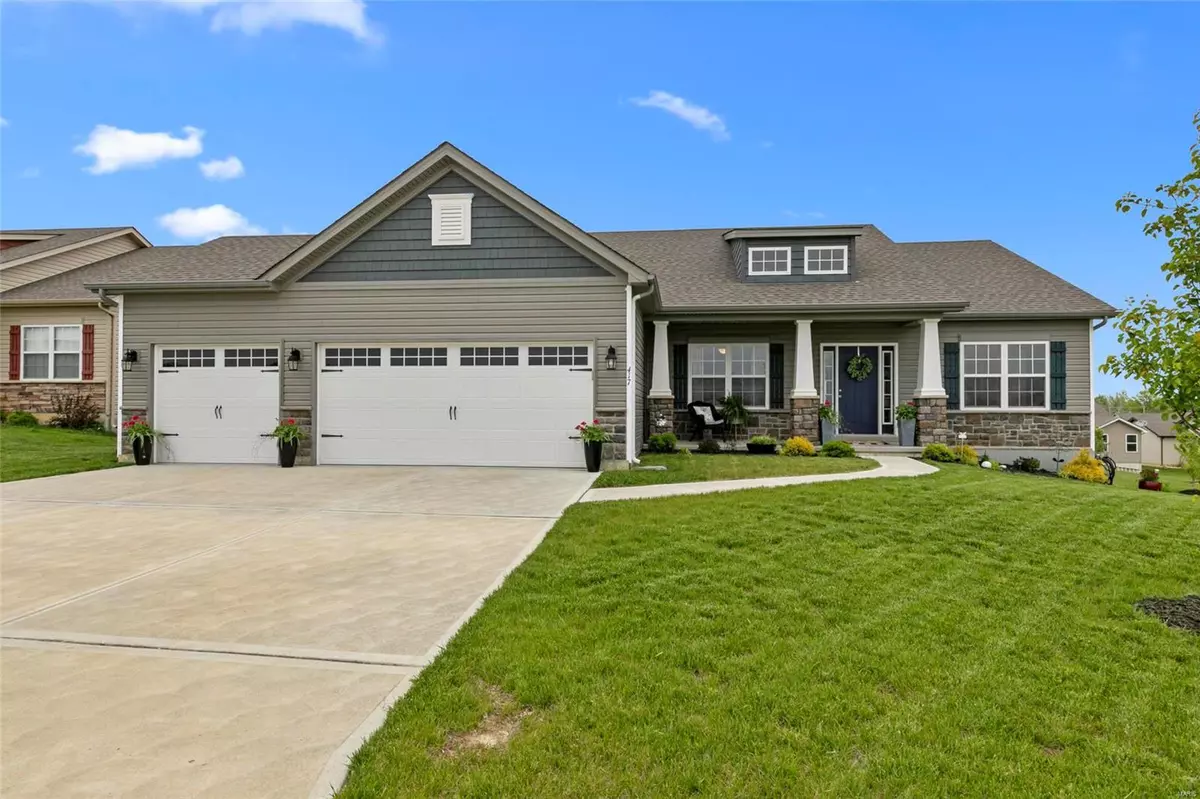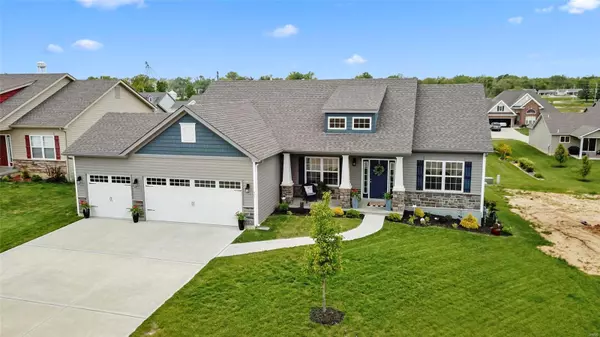$270,000
$265,000
1.9%For more information regarding the value of a property, please contact us for a free consultation.
417 San Antonio DR Moscow Mills, MO 63362
4 Beds
3 Baths
2,616 SqFt
Key Details
Sold Price $270,000
Property Type Single Family Home
Sub Type Residential
Listing Status Sold
Purchase Type For Sale
Square Footage 2,616 sqft
Price per Sqft $103
Subdivision Austin Oaks
MLS Listing ID 20031495
Sold Date 06/26/20
Style Ranch
Bedrooms 4
Full Baths 3
Construction Status 3
Year Built 2017
Building Age 3
Lot Size 10,498 Sqft
Acres 0.241
Lot Dimensions .241
Property Description
Welcome to the crown jewel of Austin Oaks! This craftsman style, 4BR ranch leaves nothing to be desired; a true showcase of warmth, style, and grace! Pride of ownership is easily detected by the breath-taking curb appeal. Sun-drenched open floor plan is highlighted tall ceilings and windows galore! Kitchen is a functional balance of beauty and convenience with granite counters, SS appliances and cabinets with moulding. Sunshine starts the day in the dining room with sliding door to deck that overlooks the level play yard below. Masters suite offers WIC and luxury bath with double-bowl vanity. 2 addl BRs, full hall bath & laundry complete main floor. The finished walk out LL is headquarters for fun complete with 4th BR and full bath, perfect for overnight guests! So much finished space in LL offers endless possibilities with room for work and play! Amazing lot with large grassy yard & 3 car garage. 3 years new and waiting for you! When quality appears, you just know it! ACT FAST!
Location
State MO
County Lincoln
Area Troy R-3
Rooms
Basement Concrete, Bathroom in LL, Fireplace in LL, Full, Partially Finished, Rec/Family Area, Sleeping Area, Walk-Out Access
Interior
Interior Features Open Floorplan, Carpets, High Ceilings, Some Wood Floors
Heating Forced Air
Cooling Ceiling Fan(s), Electric
Fireplaces Number 1
Fireplaces Type Electric
Fireplace Y
Appliance Dishwasher, Disposal, Microwave, Electric Oven, Stainless Steel Appliance(s), Water Softener
Exterior
Parking Features true
Garage Spaces 3.0
Private Pool false
Building
Lot Description Level Lot
Story 1
Sewer Public Sewer
Water Public
Architectural Style Traditional
Level or Stories One
Structure Type Vinyl Siding
Construction Status 3
Schools
Elementary Schools Wm. R. Cappel Elem.
Middle Schools Troy Middle
High Schools Troy Buchanan High
School District Troy R-Iii
Others
Ownership Private
Acceptable Financing Cash Only, FHA, USDA, VA
Listing Terms Cash Only, FHA, USDA, VA
Special Listing Condition Owner Occupied, None
Read Less
Want to know what your home might be worth? Contact us for a FREE valuation!

Our team is ready to help you sell your home for the highest possible price ASAP
Bought with Joy Bradsher






