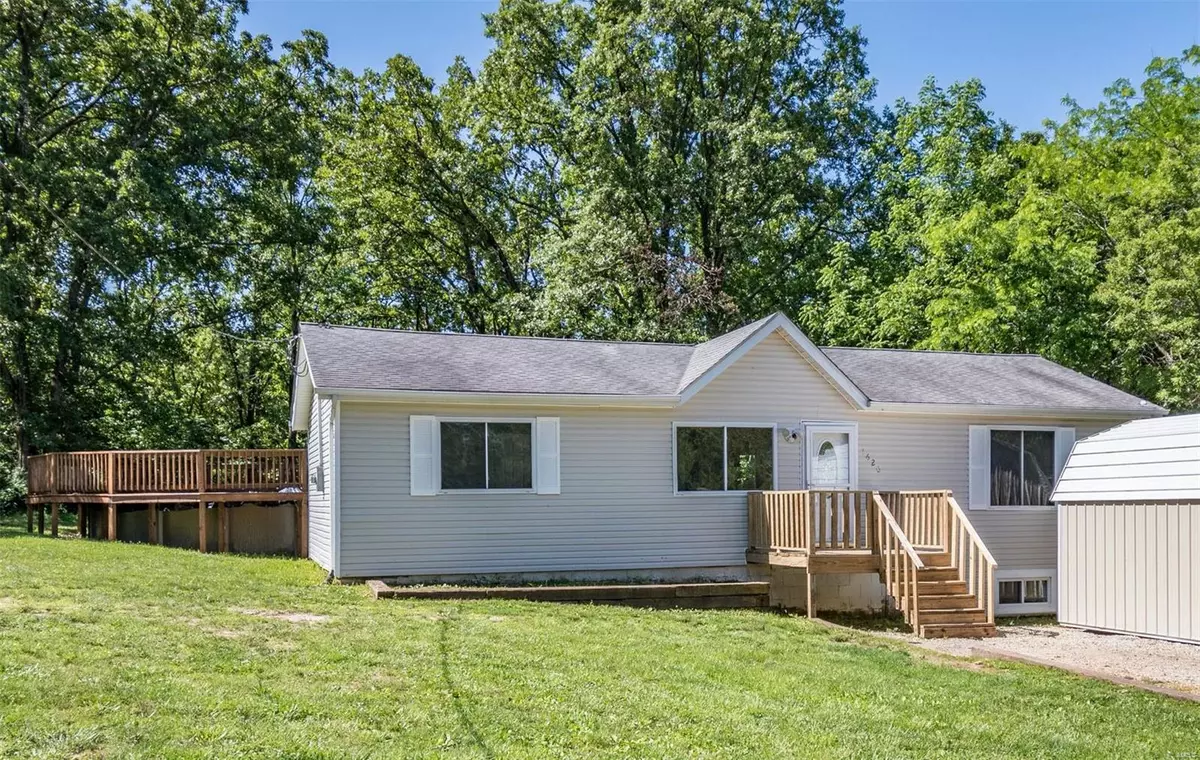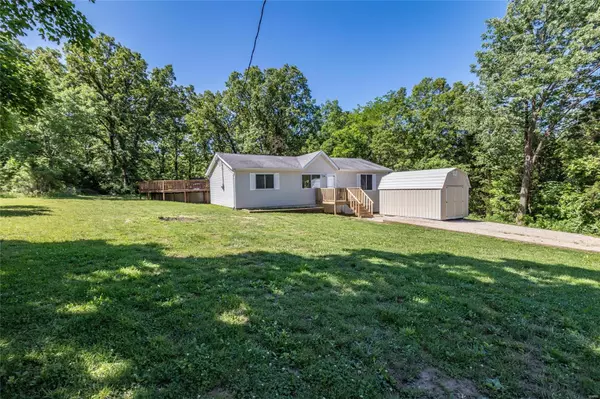$100,000
$74,900
33.5%For more information regarding the value of a property, please contact us for a free consultation.
1620 Chinook CT Robertsville, MO 63072
3 Beds
2 Baths
1,104 SqFt
Key Details
Sold Price $100,000
Property Type Single Family Home
Sub Type Residential
Listing Status Sold
Purchase Type For Sale
Square Footage 1,104 sqft
Price per Sqft $90
Subdivision Lake Arrowhead
MLS Listing ID 20035740
Sold Date 07/09/20
Style Ranch
Bedrooms 3
Full Baths 2
Construction Status 53
Year Built 1967
Building Age 53
Lot Size 0.258 Acres
Acres 0.258
Lot Dimensions 76x149
Property Description
Welcome Home to this meticulously maintained 3+ Bedroom / 2 Bath home located in a lake community. Home has been refreshed featuring new kitchen counter tops, new light fixtures, updated bathrooms, freshly painted throughout and so much more! All that's left to do is move in! The spacious open floor plan is flooded with natural light from every room! No concerns of kitchen storage with a large pantry and ample counter space for all your entertaining needs. Bedrooms are large in size and the master has its own private full size bath. The walk out lower level boasts a potential 4th bedroom, den or office space! You decide! Outside you will enjoy the beautiful park like setting with mature trees, a play set and an amazing pool for that summertime fun! There is also a lofted 16x10 shed. Plenty of room for the mower and some toys! Priced to sell, this home will not last long so do not miss your chance to call this gem your new home!
Location
State MO
County Franklin
Area St. Clair R-13
Rooms
Basement Block, Full, Partially Finished, Sleeping Area, Walk-Out Access
Interior
Interior Features Open Floorplan, Carpets
Heating Forced Air
Cooling Ceiling Fan(s), Electric
Fireplace Y
Appliance Dishwasher, Disposal, Electric Cooktop, Front Controls on Range/Cooktop, Range Hood, Electric Oven, Water Softener
Exterior
Garage false
Private Pool false
Building
Lot Description Backs to Trees/Woods, Level Lot, Pond/Lake
Story 1
Sewer Septic Tank
Water Well
Architectural Style Contemporary, Traditional
Level or Stories One
Structure Type Vinyl Siding
Construction Status 53
Schools
Elementary Schools Lonedell Elem.
Middle Schools Lonedell Elem.
High Schools Grandview/Pacific/Northwest/St. Clair
School District Lonedell R-Xiv
Others
Ownership Private
Acceptable Financing Cash Only, Conventional, FHA, USDA, VA
Listing Terms Cash Only, Conventional, FHA, USDA, VA
Special Listing Condition None
Read Less
Want to know what your home might be worth? Contact us for a FREE valuation!

Our team is ready to help you sell your home for the highest possible price ASAP
Bought with Deanna Kerr






