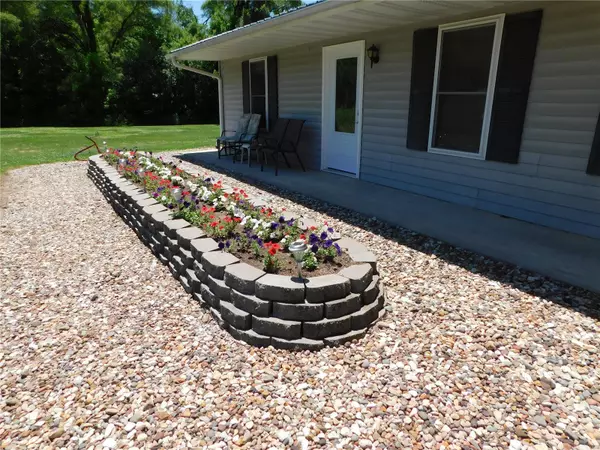$189,000
$189,900
0.5%For more information regarding the value of a property, please contact us for a free consultation.
12791 Saverton Dr. New London, MO 63459
3 Beds
2 Baths
1,593 SqFt
Key Details
Sold Price $189,000
Property Type Single Family Home
Sub Type Residential
Listing Status Sold
Purchase Type For Sale
Square Footage 1,593 sqft
Price per Sqft $118
Subdivision Saverton West Subdivision
MLS Listing ID 20041329
Sold Date 09/08/20
Style Ranch
Bedrooms 3
Full Baths 2
Construction Status 15
Year Built 2005
Building Age 15
Lot Size 3.000 Acres
Acres 3.0
Lot Dimensions 3 acres
Property Description
If you're wanting to move to the country then this could be what you have been looking for. Ranch style home with everything on one level. Living room and kitchen/dining combo have laminate floors and all three bedrooms have carpeting. The kitchen features oak cabinets, pantry, center island and all appliances will convey including the washer & dryer. Seller is also leaving the surveillance system and the TV mounted in the guest bedroom. Master suite has a private full bath and the second bath is down the hallway. The level 3 acre lot houses a 30x40 detached garage w/electricity and a 10' door. New metal roof in 2018 and exterior doors on home were replaced in 2019. This home is low exterior maintenance with vinyl siding. Relax or grill on the patio just outside the dining area. This home is A MUST SEE!
Location
State MO
County Ralls
Area Hannibal (Ralls)
Rooms
Basement None
Interior
Interior Features Carpets, Window Treatments, Some Wood Floors
Heating Forced Air
Cooling Ceiling Fan(s), Electric
Fireplaces Type None
Fireplace Y
Appliance Dishwasher, Dryer, Microwave, Range Hood, Electric Oven, Washer
Exterior
Parking Features true
Garage Spaces 6.0
Private Pool false
Building
Lot Description Backs to Public GRND, Level Lot
Story 1
Sewer Septic Tank
Water Public
Architectural Style Traditional
Level or Stories One
Construction Status 15
Schools
Elementary Schools A. D. Stowell Elem.
Middle Schools Hannibal Middle
High Schools Hannibal Sr. High
School District Hannibal 60
Others
Ownership Private
Acceptable Financing Cash Only, Conventional, Government
Listing Terms Cash Only, Conventional, Government
Special Listing Condition Owner Occupied, None
Read Less
Want to know what your home might be worth? Contact us for a FREE valuation!

Our team is ready to help you sell your home for the highest possible price ASAP
Bought with Jennifer Ruhl






