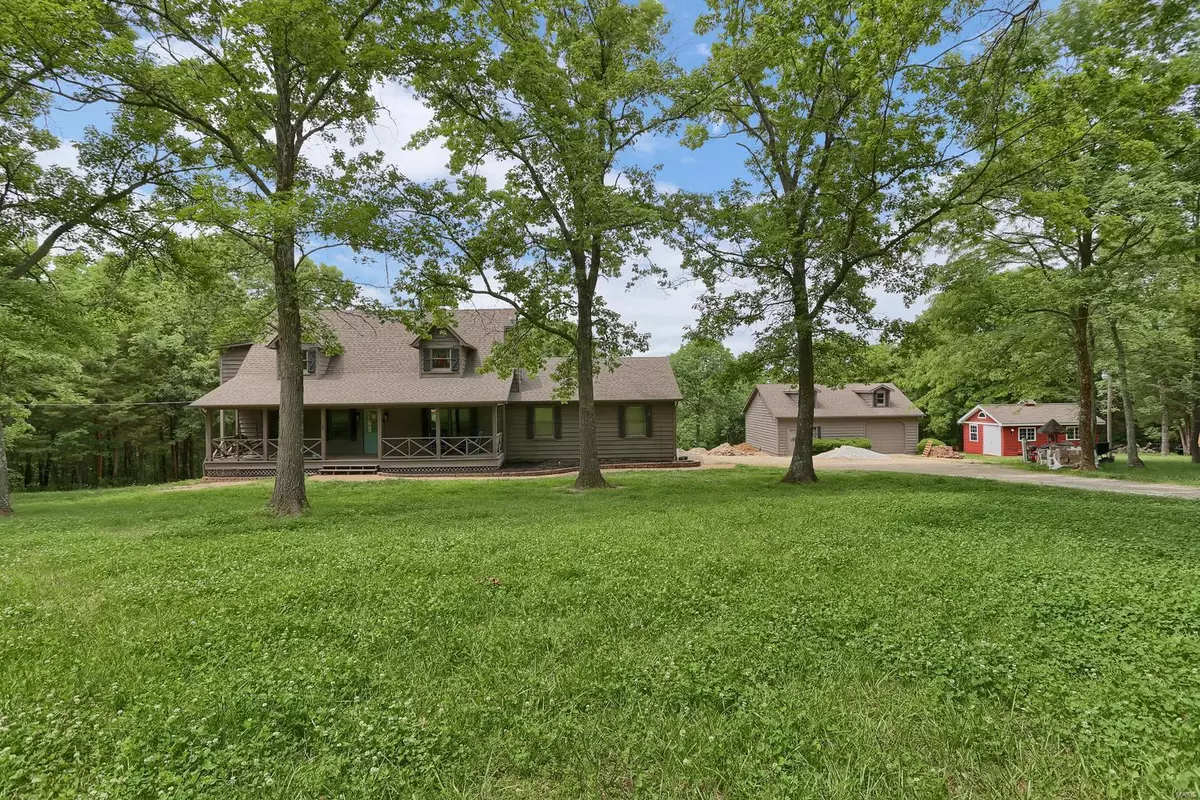$375,000
$375,000
For more information regarding the value of a property, please contact us for a free consultation.
1737 W Linda Ln Robertsville, MO 63072
5 Beds
3 Baths
3,352 SqFt
Key Details
Sold Price $375,000
Property Type Single Family Home
Sub Type Residential
Listing Status Sold
Purchase Type For Sale
Square Footage 3,352 sqft
Price per Sqft $111
Subdivision Jones Jungle
MLS Listing ID 20039338
Sold Date 07/27/20
Style Other
Bedrooms 5
Full Baths 3
Construction Status 21
Year Built 1999
Building Age 21
Lot Size 6.060 Acres
Acres 6.06
Lot Dimensions 6.06
Property Description
Updated 1.5 story home w/ over 3300 sq ft of living space sitting on over 6 beautiful tree lined acres w/ 2 outbuildings and a pool. Enjoy the scenery from one of the 2 decks and the outdoor entertaining area around the pool/pool house and tons of usable green space in the yard. 5 bedrooms, 3 baths and countless upgrades throughout the house including wood floors, updated fixtures, Andersen Windows, newer appliances and more.. Master suite w/ private deck is amazing with completely renovated bath, fireplace and walk in closet Loft area upstairs is perfect for a kids area or family room. Family room with wood flooring and vaulted ceilings opens into the kitchen with breakfast room, granite tops, stainless appliances and tons of cabinet space. Finished lower level with rec room, full bath and 2 additional bedrooms.. Huge 27 x 33 Outbuilding with workshop, office area and extra garage space, additional sheds on the property as well. New Retaining wall being installed.
Location
State MO
County Franklin
Area Northwest
Rooms
Basement Concrete, Full, Partially Finished, Rec/Family Area, Sleeping Area, Walk-Out Access
Interior
Interior Features Bookcases, Carpets, Vaulted Ceiling, Walk-in Closet(s), Some Wood Floors
Heating Forced Air
Cooling Ceiling Fan(s), Electric
Fireplaces Number 2
Fireplaces Type Gas
Fireplace Y
Appliance Dishwasher, Disposal, Microwave, Gas Oven, Stainless Steel Appliance(s)
Exterior
Garage true
Garage Spaces 4.0
Amenities Available Above Ground Pool, Security Lighting
Private Pool true
Building
Lot Description Backs to Trees/Woods, Level Lot, Partial Fencing, Suitable for Horses, Wooded
Story 1.5
Sewer Septic Tank
Water Well
Architectural Style Traditional
Level or Stories One and One Half
Structure Type Cedar
Construction Status 21
Schools
Elementary Schools Lonedell Elem.
Middle Schools Lonedell Elem.
High Schools Northwest High
School District Lonedell R-Xiv
Others
Ownership Private
Acceptable Financing Cash Only, Conventional, FHA, RRM/ARM, VA
Listing Terms Cash Only, Conventional, FHA, RRM/ARM, VA
Special Listing Condition Owner Occupied, None
Read Less
Want to know what your home might be worth? Contact us for a FREE valuation!

Our team is ready to help you sell your home for the highest possible price ASAP
Bought with Sal Alu






