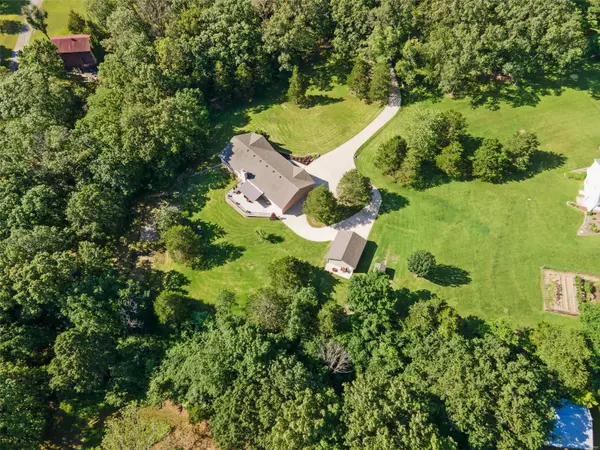$355,000
$350,000
1.4%For more information regarding the value of a property, please contact us for a free consultation.
26429 Ridgetrail DR Warrenton, MO 63383
3 Beds
4 Baths
2,700 SqFt
Key Details
Sold Price $355,000
Property Type Single Family Home
Sub Type Residential
Listing Status Sold
Purchase Type For Sale
Square Footage 2,700 sqft
Price per Sqft $131
Subdivision Woodridge Estates
MLS Listing ID 20040001
Sold Date 08/20/20
Style Ranch
Bedrooms 3
Full Baths 4
Construction Status 18
HOA Fees $35/ann
Year Built 2002
Building Age 18
Lot Size 2.300 Acres
Acres 2.3
Lot Dimensions irregular
Property Description
Immaculate, Move in & unpack! 2700SF total living. Fabulous 3 bedroom, 4 bath home nestled on a picturesque 2.3 acres. Awesome kitchen with custom cabinets, crown molding, pantry cabinet, center island w/overhang, a breakfast bar w/step-up overhang, all granite tops & backsplash. Hardwood flooring and window shutter treatments throughout! Vaulted ceilings, Family room gas fireplace, large main floor laundry w/work area, 4th bathroom off the MFL. Walkout finished lower level with recreation room and full kitchen plus full bath perfect for a studio apartment or in-law quarters. Huge concrete patio & railing w/retractable awning. Great view! 8' tall garage doors on attached 2 car tandem plus the 24'x20' detached garage w/concrete floor, service door. Energy efficient, all electric home, plumbed for gas, water softener, 2-50 gal water heaters. Architectural roof w/5 ridge cap vent. Thermostatic attic fan. Only 3.6 miles to Hwy 70!
Location
State MO
County Warren
Area Warrenton R-3
Rooms
Basement Concrete, Bathroom in LL, Full, Partially Finished, Concrete, Sleeping Area, Sump Pump, Walk-Out Access
Interior
Interior Features Open Floorplan, Carpets, Vaulted Ceiling, Walk-in Closet(s), Some Wood Floors
Heating Forced Air
Cooling Ceiling Fan(s), Electric
Fireplaces Number 1
Fireplaces Type Gas
Fireplace Y
Appliance Dishwasher, Disposal, Electric Cooktop, Microwave, Electric Oven, Stainless Steel Appliance(s), Water Softener
Exterior
Garage true
Garage Spaces 3.0
Private Pool false
Building
Lot Description Backs to Trees/Woods, Creek
Story 1
Sewer Septic Tank
Water Community, Well
Architectural Style Traditional
Level or Stories One
Structure Type Frame, Vinyl Siding
Construction Status 18
Schools
Elementary Schools Warrior Ridge Elem.
Middle Schools Black Hawk Middle
High Schools Warrenton High
School District Warren Co. R-Iii
Others
Ownership Private
Acceptable Financing Cash Only, Conventional, VA
Listing Terms Cash Only, Conventional, VA
Special Listing Condition Owner Occupied, None
Read Less
Want to know what your home might be worth? Contact us for a FREE valuation!

Our team is ready to help you sell your home for the highest possible price ASAP
Bought with Laura Shucart






