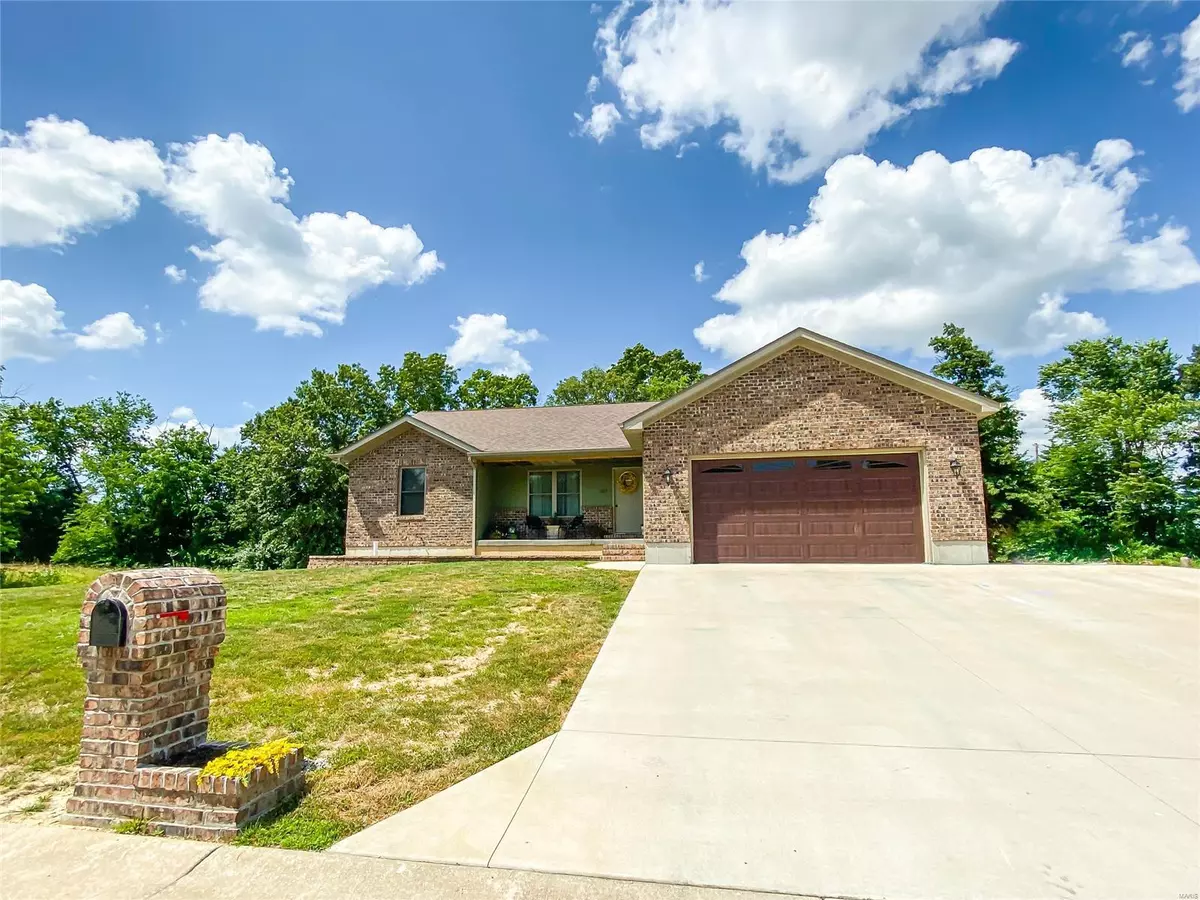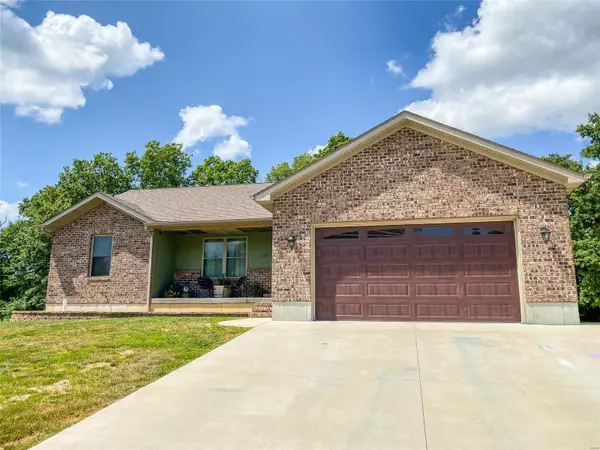$229,900
$229,900
For more information regarding the value of a property, please contact us for a free consultation.
257 Peach Tree Sullivan, MO 63080
4 Beds
3 Baths
1,498 SqFt
Key Details
Sold Price $229,900
Property Type Single Family Home
Sub Type Residential
Listing Status Sold
Purchase Type For Sale
Square Footage 1,498 sqft
Price per Sqft $153
Subdivision Peach Tree Estates
MLS Listing ID 20044284
Sold Date 09/01/20
Style Ranch
Bedrooms 4
Full Baths 3
Construction Status 2
Year Built 2018
Building Age 2
Lot Size 0.330 Acres
Acres 0.33
Lot Dimensions 142X99X142X98
Property Description
This beautiful custom built 4 bedroom 3 bath home is waiting for a new family! Built in 2018, This stunner has a great open floor plan with vaulted ceiling and recessed lighting. Rich hardwood flooring greets you in the entry way and continues throughout the main level. Lovely kitchen complete custom cabinetry and custom cedar counter tops, accented with a charming island topped with and butchers block, leads you onto the upper covered deck perfect for entertaining! Spacious main floor laundry room, main floor master suite and divided floor plan with full hall bath offer private convenience for a growing family. Fully finished walkout basement complete with a large media room, sleeping area, full bath, and unfinished utility closet. Wonderful neighborhood! This home backs to partial woods for maximum privacy. New paved public walking path just seconds from your backdoor. This home is full of charm! Don't miss out on the opportunity to make your families memories here.
Location
State MO
County Franklin
Area Sullivan
Rooms
Basement Concrete
Interior
Interior Features Walk-in Closet(s)
Heating Forced Air
Cooling Electric
Fireplace Y
Appliance Dishwasher, Disposal, Electric Cooktop, Microwave, Electric Oven, Refrigerator, Stainless Steel Appliance(s)
Exterior
Parking Features true
Garage Spaces 2.0
Private Pool false
Building
Lot Description Backs to Public GRND, Backs to Trees/Woods
Story 1
Sewer Public Sewer
Water Public
Architectural Style Traditional
Level or Stories One
Structure Type Brick Veneer
Construction Status 2
Schools
Elementary Schools Sullivan Elem.
Middle Schools Sullivan Middle
High Schools Sullivan Sr. High
School District Sullivan
Others
Ownership Private
Acceptable Financing Cash Only, Conventional, FHA, USDA, VA
Listing Terms Cash Only, Conventional, FHA, USDA, VA
Special Listing Condition None
Read Less
Want to know what your home might be worth? Contact us for a FREE valuation!

Our team is ready to help you sell your home for the highest possible price ASAP
Bought with Michelle Yoest






