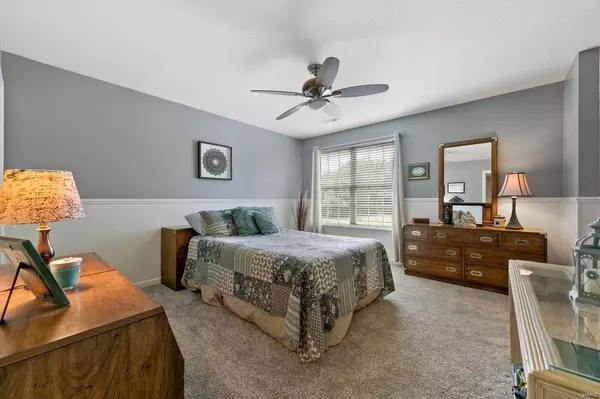$450,000
$499,000
9.8%For more information regarding the value of a property, please contact us for a free consultation.
522 Shilling Oaks DR Warrenton, MO 63383
4 Beds
5 Baths
4,842 SqFt
Key Details
Sold Price $450,000
Property Type Single Family Home
Sub Type Residential
Listing Status Sold
Purchase Type For Sale
Square Footage 4,842 sqft
Price per Sqft $92
Subdivision Shilling Oaks Estates
MLS Listing ID 20056477
Sold Date 10/21/20
Style Other
Bedrooms 4
Full Baths 3
Half Baths 2
Construction Status 16
Year Built 2004
Building Age 16
Lot Size 0.770 Acres
Acres 0.77
Lot Dimensions .77 acres Irregular
Property Description
Step into this gorgeous 4 bedroom 5 bath estate & be welcomed with views of the wooded back drop on large, park like setting. Lounge on the screened in porch or entertain guests on the private back patio. Touches of farmhouse décor create a relaxing atmosphere while attention to detail & quality is seen throughout this 4,800 + sq ft story & a half home. The spotless home has 4 large bedrooms including 2 master suites, a gourmet kitchen featuring built in butlers pantry, recessed lighting, large walk in pantry, professional appliances, granite tops & hearth room with breathtaking cathedral ceiling flanked w/ windows offering more gathering space. 18 foot ceilings in the great room offer a dramatic feel in this beautiful home. Main floor master suite offers dual vanities, stalled water closet, garden tub, separate shower & luxury walk in closet. Sprawling lower level finish offers multifunctional space with wet bar, recreation & theater area. Professional landscaping & move in ready.
Location
State MO
County Warren
Area Warrenton R-3
Rooms
Basement Concrete, Bathroom in LL, Egress Window(s), Full, Rec/Family Area, Sump Pump, Storage Space, Walk-Out Access
Interior
Interior Features Cathedral Ceiling(s), High Ceilings, Open Floorplan, Carpets, Special Millwork, Vaulted Ceiling, Walk-in Closet(s), Some Wood Floors
Heating Forced Air 90+, Radiant Floor
Cooling Ceiling Fan(s), Electric, Dual
Fireplaces Number 1
Fireplaces Type Woodburning Fireplce
Fireplace Y
Appliance Dishwasher, Disposal, Gas Cooktop, Microwave, Range Hood, Gas Oven, Stainless Steel Appliance(s), Trash Compactor
Exterior
Garage true
Garage Spaces 3.0
Amenities Available Underground Utilities
Private Pool false
Building
Lot Description Backs to Trees/Woods, Cul-De-Sac, Level Lot, Sidewalks, Streetlights
Story 1.5
Sewer Public Sewer
Water Public
Architectural Style Contemporary, Traditional
Level or Stories One and One Half
Structure Type Brick, Cedar, Frame, Vinyl Siding
Construction Status 16
Schools
Elementary Schools Daniel Boone Elem.
Middle Schools Black Hawk Middle
High Schools Warrenton High
School District Warren Co. R-Iii
Others
Ownership Private
Acceptable Financing Cash Only, Conventional, FHA, Government, VA
Listing Terms Cash Only, Conventional, FHA, Government, VA
Special Listing Condition Owner Occupied, None
Read Less
Want to know what your home might be worth? Contact us for a FREE valuation!

Our team is ready to help you sell your home for the highest possible price ASAP
Bought with Victoria Holton






