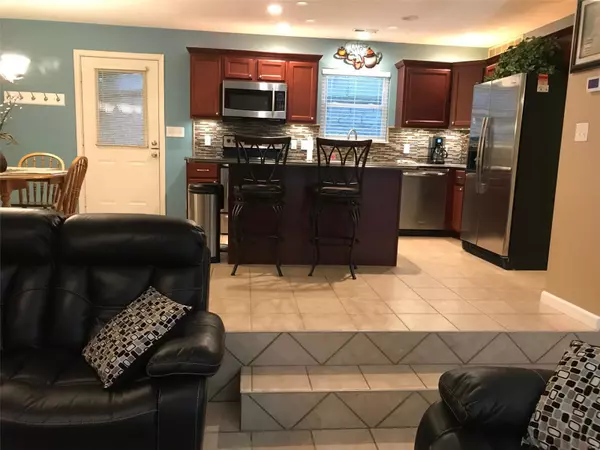$250,000
$250,000
For more information regarding the value of a property, please contact us for a free consultation.
68 Ravenwood DR Lake Ozark, MO 65049
3 Beds
4 Baths
1,920 SqFt
Key Details
Sold Price $250,000
Property Type Single Family Home
Sub Type Residential
Listing Status Sold
Purchase Type For Sale
Square Footage 1,920 sqft
Price per Sqft $130
Subdivision Ravenwood Estates
MLS Listing ID 20068345
Sold Date 10/22/20
Style Townhouse
Bedrooms 3
Full Baths 4
Construction Status 32
HOA Fees $200/mo
Year Built 1988
Building Age 32
Lot Dimensions Irregular
Property Description
Beautifully remodeled - all the features of a single family home in a small three town-home setting. End unit, no one above/below. Awesome view of the lake in quiet cove. Newly remodeled kitchen w/stainless appliances, new Pella windows a& sliding doors throughout. Step-down family rm w/spectacular views of the lake from wall of sliding glass doors. Large MBR suite w/fireplace & large ensuite bathroom. Enjoy watching the sun rise over the lake while sitting on the balcony off of the MBR. All bathrooms updated w/new fixtures, lighting & glass shower doors 2020. Basement completely remodeled & perfect for entertaining with large wet bar featuring custom cabinets, under-cabinet lighting and oil bronze finishings. Exterior painted in 2019. Newer roof w/architectural shingles. Newly replaced decking and stairs, painted and stained 2019. 12x32 boat slip comes with 8000# hoist and is situated next to the large, newly refinished swim platform. Comes furnished; bring your suit and enjoy!
Location
State MO
County Camden
Area Osage Beach
Rooms
Basement Concrete, Bathroom in LL, Partially Finished, Concrete, Rec/Family Area, Walk-Out Access
Interior
Interior Features High Ceilings, Open Floorplan, Special Millwork, Window Treatments, Wet Bar
Heating Forced Air
Cooling Electric
Fireplaces Number 2
Fireplaces Type Woodburning Fireplce
Fireplace Y
Appliance Dishwasher, Dryer, Electric Cooktop, Microwave, Electric Oven, Refrigerator, Stainless Steel Appliance(s), Washer
Exterior
Garage false
Private Pool false
Building
Lot Description Pond/Lake, Waterfront
Story 2
Sewer Other
Water Public
Architectural Style Traditional
Level or Stories Two
Structure Type Cedar
Construction Status 32
Schools
Elementary Schools Osage Upper Elem.
Middle Schools Osage Middle
High Schools Osage High
School District School Of The Osage
Others
Ownership Private
Acceptable Financing Cash Only, Conventional
Listing Terms Cash Only, Conventional
Special Listing Condition Owner Occupied, Renovated, Sunken Living Room, None
Read Less
Want to know what your home might be worth? Contact us for a FREE valuation!

Our team is ready to help you sell your home for the highest possible price ASAP
Bought with Cindy Baker






