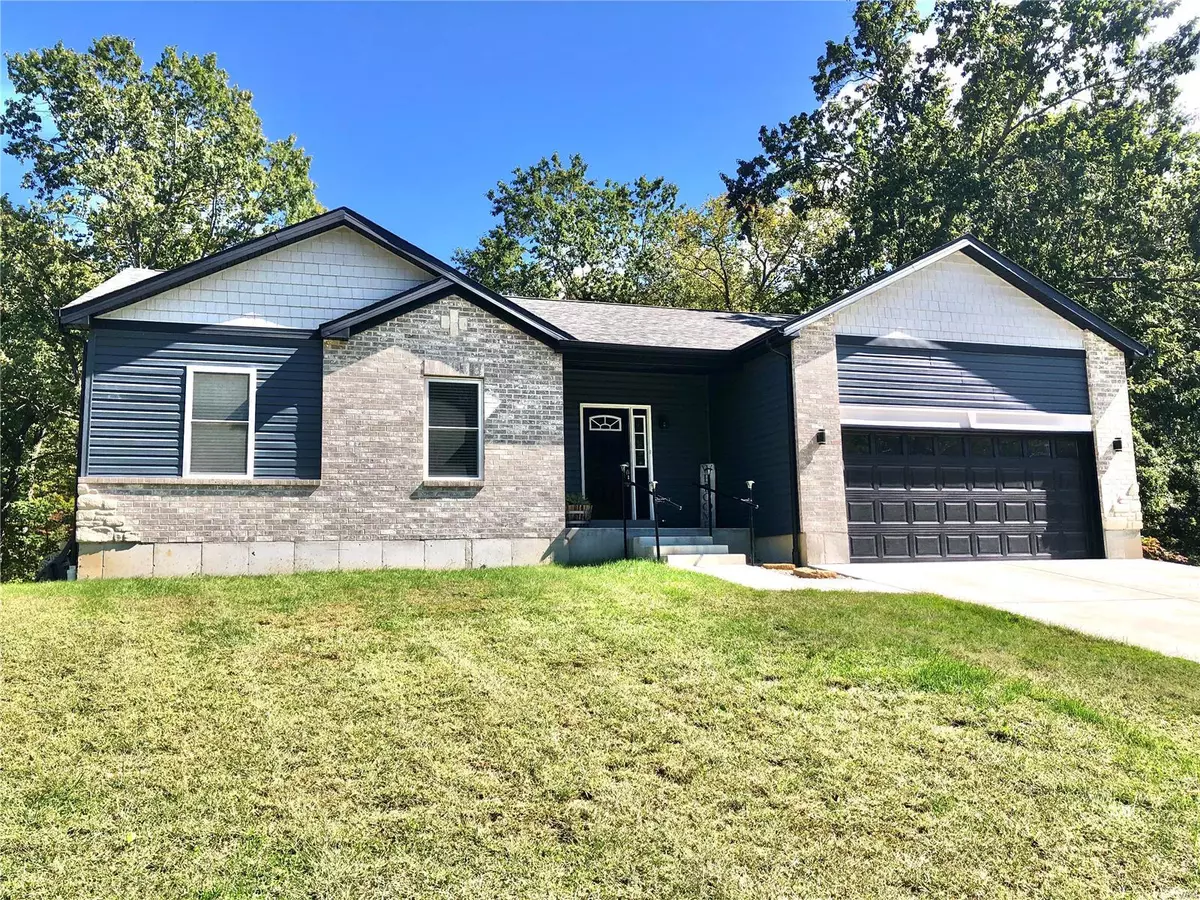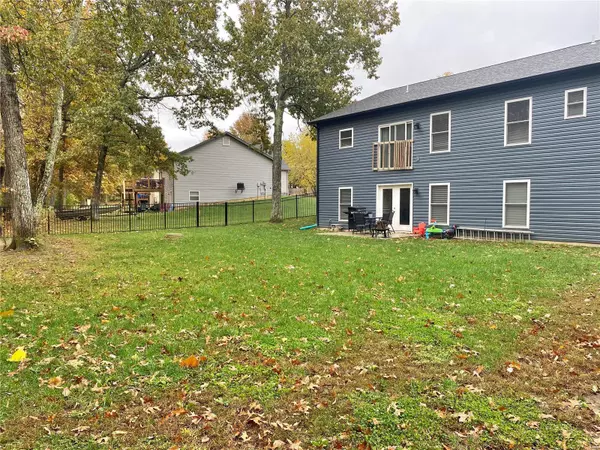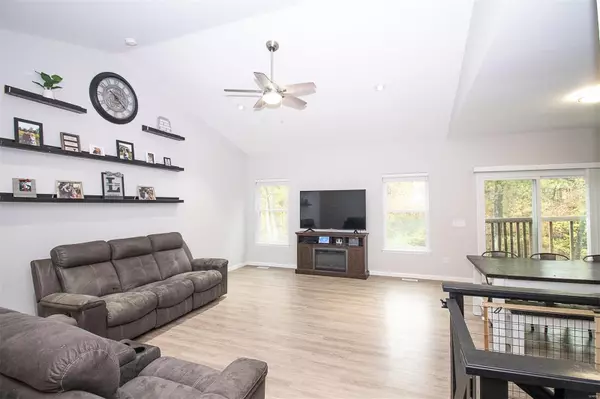$240,000
$224,900
6.7%For more information regarding the value of a property, please contact us for a free consultation.
412 Timber DR Warrenton, MO 63383
4 Beds
2 Baths
1,802 SqFt
Key Details
Sold Price $240,000
Property Type Single Family Home
Sub Type Residential
Listing Status Sold
Purchase Type For Sale
Square Footage 1,802 sqft
Price per Sqft $133
Subdivision Oak Akers
MLS Listing ID 20072166
Sold Date 12/14/20
Style Ranch
Bedrooms 4
Full Baths 2
Construction Status 2
Year Built 2018
Building Age 2
Lot Dimensions irregular
Property Description
*Multiple offers, highest and best by 5pm 10/25/2020* Look no further, you've made it home! This beautiful ranch, with an open concept, is perfect for entertaining a large group or just the family. Kitchen is home to plenty of storage, newer appliances, large center island and views of the back yard. Laundry room conveniently located just off garage. Master bedroom suit has walk in closet and private bath with adult height double sink and step in shower. Lower level holds fourth bedroom perfect for older children, guest room or office for a bit of extra privacy from the rest of the house. Large unfished area and rough in is just waiting for you to mold the reminder of basement into exactly what you need. Walk out basement will take you into the beautifully fenced back yard. You will love the privacy of lot that backs to trees and view of the creek. This home is just two years new and move in ready. Do not wait, schedule you visit today!
Location
State MO
County Warren
Area Warrenton R-3
Rooms
Basement Concrete, Full, Partially Finished, Walk-Out Access
Interior
Interior Features Vaulted Ceiling
Heating Forced Air
Cooling Ceiling Fan(s), Electric
Fireplaces Type None
Fireplace Y
Appliance Dishwasher, Disposal, Microwave, Electric Oven
Exterior
Garage true
Garage Spaces 2.0
Private Pool false
Building
Lot Description Backs to Trees/Woods
Story 1
Sewer Public Sewer
Water Public
Architectural Style Traditional
Level or Stories One
Structure Type Vinyl Siding
Construction Status 2
Schools
Elementary Schools Warrior Ridge Elem.
Middle Schools Black Hawk Middle
High Schools Warrenton High
School District Warren Co. R-Iii
Others
Ownership Private
Acceptable Financing Cash Only, Conventional, FHA, USDA, VA
Listing Terms Cash Only, Conventional, FHA, USDA, VA
Special Listing Condition None
Read Less
Want to know what your home might be worth? Contact us for a FREE valuation!

Our team is ready to help you sell your home for the highest possible price ASAP
Bought with Loreli Escalante






