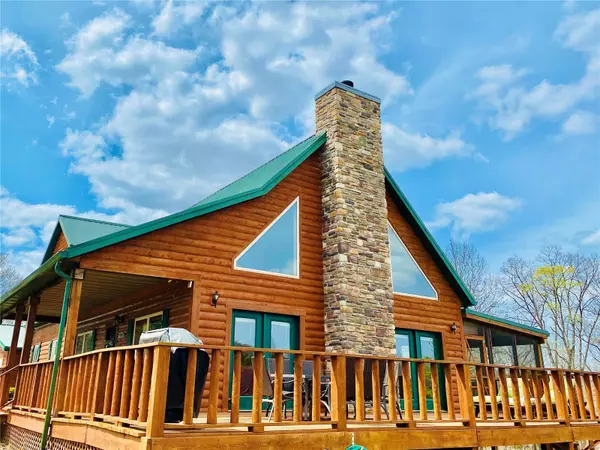$349,900
$349,900
For more information regarding the value of a property, please contact us for a free consultation.
185 Whiteside School RD New Florence, MO 63363
3 Beds
2 Baths
2,511 SqFt
Key Details
Sold Price $349,900
Property Type Single Family Home
Sub Type Residential
Listing Status Sold
Purchase Type For Sale
Square Footage 2,511 sqft
Price per Sqft $139
MLS Listing ID 21021357
Sold Date 05/27/21
Style Other
Bedrooms 3
Full Baths 2
Construction Status 13
Year Built 2008
Building Age 13
Lot Size 9.780 Acres
Acres 9.78
Lot Dimensions odd
Property Description
LOCATION, LOCATION——-Your new home is close to wine country and 4 miles from Highway 70 on 9.78 Acres. The covered front porch welcomes you into the breath-taking Great Room. Great Room has vaulted ceilings, Large open windows, wood burning fireplace, atrium doors opens to side deck (37 x 15), 3rd atrium door lures you to the covered/screened porch for a great view of the wildlife in your backyard. Kitchen and Dining area opens to the Great Room. 2nd level master suite consists of Master Bedroom, sitting area, private balcony. Master bath has tile floor with walk-in shower, separate tub, double sinks and linen closet, large walk-in closet and office area overlooks the Great Room. Walk-out basement ready for your own finishing touches. 2 car garage was built in 2015. Laundry on main level. 2 bedrooms and full bath on main level. Lower level opens to patio and hot tub. This country home is great for your family home, weekend retreat, or vacation investment rental property.
Location
State MO
County Montgomery
Area Montgomery Co. R-2
Rooms
Basement Concrete, Unfinished, Walk-Out Access
Interior
Interior Features Open Floorplan, Vaulted Ceiling, Walk-in Closet(s)
Heating Forced Air 90+
Cooling Electric
Fireplaces Number 1
Fireplaces Type Woodburning Fireplce
Fireplace Y
Appliance Dishwasher, Microwave, Range, Electric Oven, Refrigerator
Exterior
Garage true
Garage Spaces 2.0
Waterfront false
Private Pool false
Building
Lot Description Backs to Trees/Woods, Terraced/Sloping, Wooded
Story 1.5
Sewer Lagoon, Septic Tank
Water Well
Architectural Style Rustic
Level or Stories One and One Half
Structure Type Cedar
Construction Status 13
Schools
Elementary Schools Montgomery City Elem.
Middle Schools Montgomery Co. Middle
High Schools Montgomery Co. High
School District Montgomery Co. R-Ii
Others
Ownership Private
Acceptable Financing Cash Only, Conventional, FHA, Government, USDA, VA
Listing Terms Cash Only, Conventional, FHA, Government, USDA, VA
Special Listing Condition None
Read Less
Want to know what your home might be worth? Contact us for a FREE valuation!

Our team is ready to help you sell your home for the highest possible price ASAP
Bought with Amanda Arens






