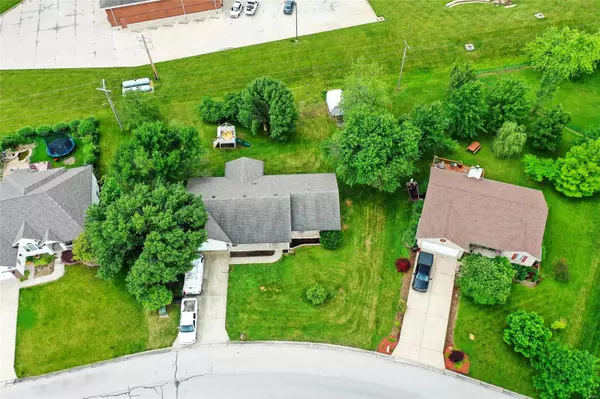$245,000
$240,000
2.1%For more information regarding the value of a property, please contact us for a free consultation.
468 Villa Duschene DR Warrenton, MO 63383
5 Beds
2 Baths
2,737 SqFt
Key Details
Sold Price $245,000
Property Type Single Family Home
Sub Type Residential
Listing Status Sold
Purchase Type For Sale
Square Footage 2,737 sqft
Price per Sqft $89
Subdivision Lake Chateau Estates
MLS Listing ID 21039223
Sold Date 09/29/21
Style Ranch
Bedrooms 5
Full Baths 2
Construction Status 27
HOA Fees $10/ann
Year Built 1994
Building Age 27
Lot Size 0.263 Acres
Acres 0.263
Lot Dimensions 49x44x115x139x142
Property Description
Priced to sell! So many new updates! - You will not believe all the finished space inside - no builder grade finishes here in this true 5 bedroom home. 3 bedrooms on the main floor and 2 more in the basement PLUS a family room, a game room and an office/play room. On the main floor there is an entryway with a large closet, a big living room, separate dining, a 13 x 9 fully conditioned sunroom, and a very large kitchen. Laminate floors flow throughout the main living areas. Garage is generous, with a bonus 9 x 9 workshop area. Main floor laundry 10 x 8. Downstairs is newly finished, beautiful new flooring, trim and doors. Also has a large unfinished storage area with shelving and a walk-up basement entry. The lot is level and has a playhouse that can stay, plus a private patio just off the sunroom. Relaxing front porch with brick on the front elevation. Seller is wiling to leave some of the larger furniture with an acceptable offer. Beautiful home in a lake community waiting for you!
Location
State MO
County Warren
Area Warrenton R-3
Rooms
Basement Concrete, Full, Partially Finished, Rec/Family Area, Sleeping Area, Walk-Up Access
Interior
Interior Features Carpets, Walk-in Closet(s)
Heating Forced Air 90+
Cooling Electric
Fireplace Y
Appliance Disposal, Dryer, Microwave, Electric Oven, Refrigerator, Washer
Exterior
Garage true
Garage Spaces 2.0
Private Pool false
Building
Lot Description Level Lot
Story 1
Sewer Public Sewer
Water Public
Architectural Style Traditional
Level or Stories One
Structure Type Brk/Stn Veneer Frnt, Frame, Vinyl Siding
Construction Status 27
Schools
Elementary Schools Warrior Ridge Elem.
Middle Schools Black Hawk Middle
High Schools Warrenton High
School District Warren Co. R-Iii
Others
Ownership Private
Acceptable Financing Cash Only, Conventional, FHA, USDA, VA
Listing Terms Cash Only, Conventional, FHA, USDA, VA
Special Listing Condition None
Read Less
Want to know what your home might be worth? Contact us for a FREE valuation!

Our team is ready to help you sell your home for the highest possible price ASAP
Bought with Hope Fick






