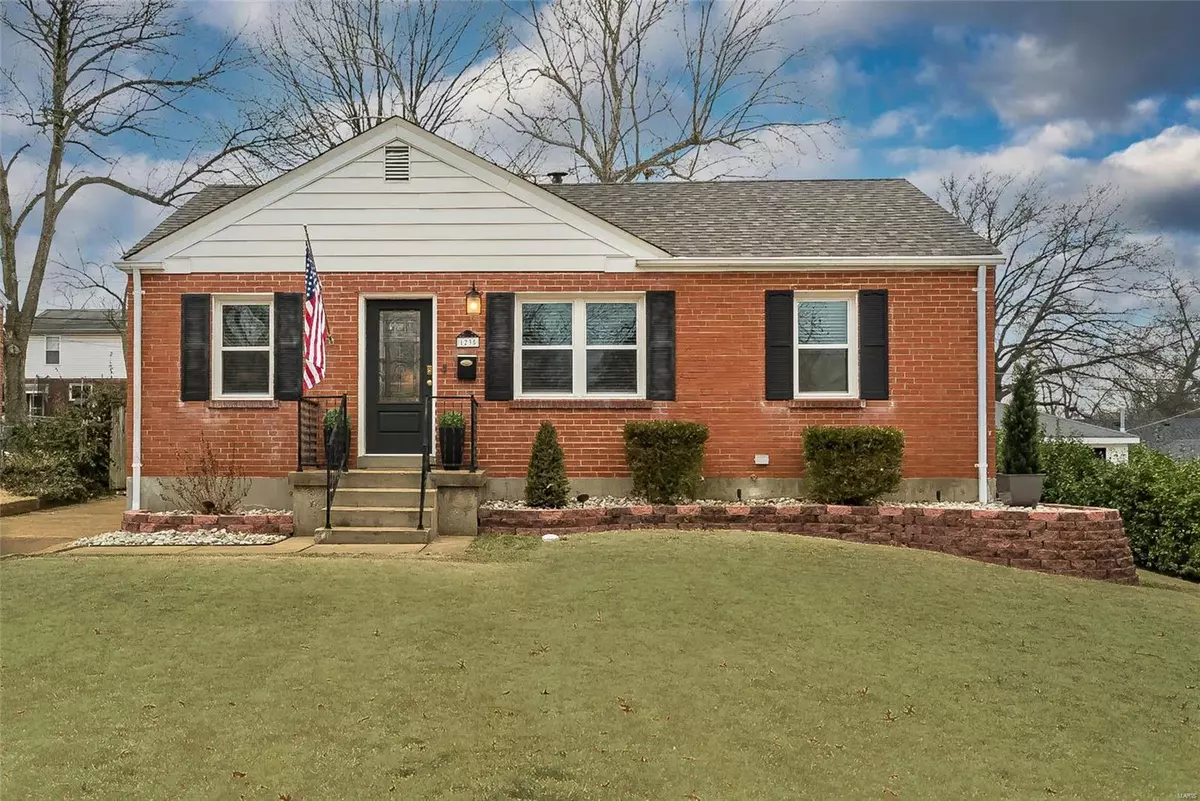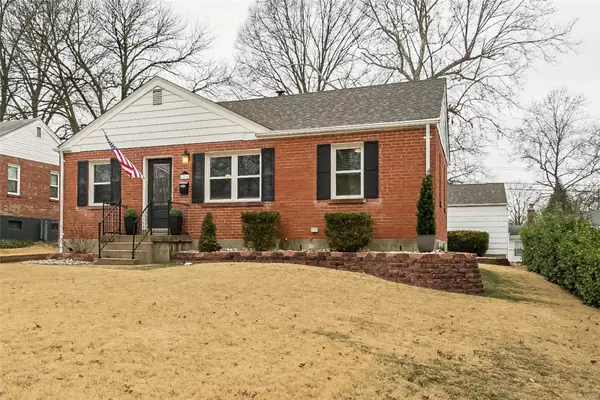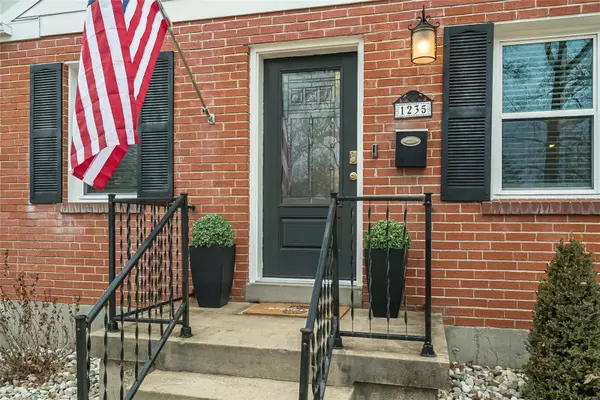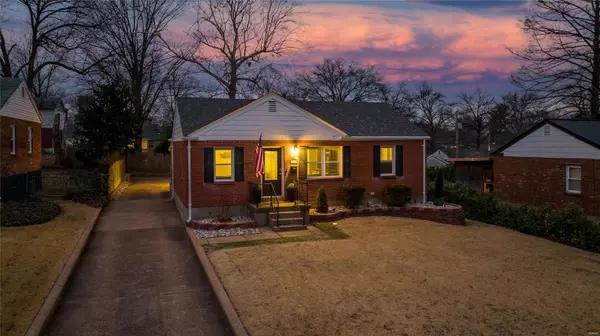$311,000
$299,000
4.0%For more information regarding the value of a property, please contact us for a free consultation.
1235 Charlane CT St Louis, MO 63119
2 Beds
2 Baths
1,469 SqFt
Key Details
Sold Price $311,000
Property Type Single Family Home
Sub Type Residential
Listing Status Sold
Purchase Type For Sale
Square Footage 1,469 sqft
Price per Sqft $211
Subdivision Charlane Hills
MLS Listing ID 22005356
Sold Date 03/11/22
Style Bungalow / Cottage
Bedrooms 2
Full Baths 2
Construction Status 70
Year Built 1952
Building Age 70
Lot Size 7,492 Sqft
Acres 0.172
Lot Dimensions 60X125
Property Description
The Rock Hill charmer you have been waiting for! Perfectly situated on quiet culdesac in sought after location close to parks, shopping, restaurants and highways! Move-in ready brick ranch with open floor plan and 2-car garage! Could it get any better? Spacious living room welcomes you into this home featuring gleaming hardwood floors & large windows, providing abundant natural light. The expanded eat-in kitchen boasts granite countertops, stainless appliances, large pantry, work desk, mud room & center island. Rounding out the main floor are two spacious bedrooms and one full bath with new shower enclosure. Connected to main bath is large walk-in closet featuring custom closet shelving. Awesome additional living space in lower level boasts large rec room, sleeping room/den, 2nd full bath & ample storage. Expansive patio area in rear with covered porch, perfect for outdoor entertaining & gatherings! Roof 2015, windows 2014, new garage door, landscape lighting & soooo much more!
Location
State MO
County St Louis
Area Webster Groves
Rooms
Basement Bathroom in LL, Full, Partially Finished, Rec/Family Area, Sleeping Area, Storage Space
Interior
Interior Features Open Floorplan, Walk-in Closet(s), Some Wood Floors
Heating Forced Air
Cooling Attic Fan, Electric
Fireplace Y
Appliance Dishwasher, Disposal, Microwave, Gas Oven, Refrigerator
Exterior
Garage true
Garage Spaces 2.0
Private Pool false
Building
Lot Description Cul-De-Sac, Level Lot
Story 1
Sewer Public Sewer
Water Public
Architectural Style Traditional
Level or Stories One
Structure Type Brick Veneer
Construction Status 70
Schools
Elementary Schools Hudson Elem.
Middle Schools Hixson Middle
High Schools Webster Groves High
School District Webster Groves
Others
Ownership Private
Acceptable Financing Cash Only, Conventional, Other
Listing Terms Cash Only, Conventional, Other
Special Listing Condition Owner Occupied, None
Read Less
Want to know what your home might be worth? Contact us for a FREE valuation!

Our team is ready to help you sell your home for the highest possible price ASAP
Bought with Joshua Schwartz






