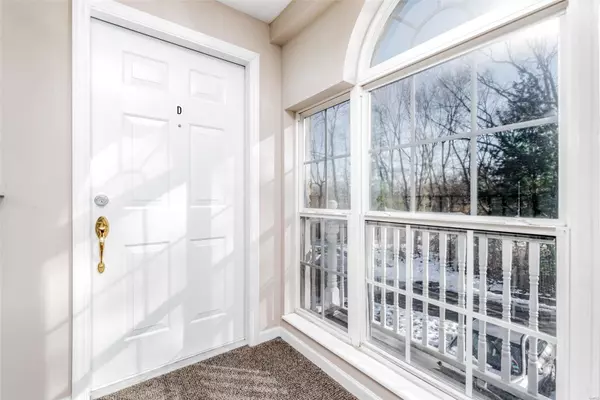$177,500
$165,000
7.6%For more information regarding the value of a property, please contact us for a free consultation.
301 Clayton Crossing PL #D Ellisville, MO 63011
2 Beds
2 Baths
1,076 SqFt
Key Details
Sold Price $177,500
Property Type Condo
Sub Type Condo/Coop/Villa
Listing Status Sold
Purchase Type For Sale
Square Footage 1,076 sqft
Price per Sqft $164
Subdivision Clayton Crossing Village Condo
MLS Listing ID 22007168
Sold Date 03/10/22
Style Other
Bedrooms 2
Full Baths 2
Construction Status 26
HOA Fees $275/mo
Year Built 1996
Building Age 26
Lot Size 2,526 Sqft
Acres 0.058
Lot Dimensions IRR
Property Description
Hurry up and check out this great condo in the Rockwood school district before it is too late! This is a completely renovated 1076 sq ft 2br/2ba condo, all that is left to do is move in. This open and spacious condo features 1076 sq ft, large open floor plan, vaulted ceilings, and tons of natural light. Condo also has brand custom lighting, new custom kitchen cabinets, solid quartz counters, and new stainless steel appliances. The unit has new flooring and paint throughout. The master bedroom suite has a large walk in closet and attached full bathroom. The unit has in unit washer and dryer hook ups and a nice balcony. Condo features a 1 car garage and a storage unit. This location could not get any more convenient! you are minutes away from shopping, stores, interstates, and walking distance from Mockingbird park!
Location
State MO
County St Louis
Area Marquette
Rooms
Basement Concrete, Unfinished
Interior
Interior Features Center Hall Plan, Vaulted Ceiling, Walk-in Closet(s)
Heating Forced Air
Cooling Electric
Fireplace Y
Appliance Dishwasher, Microwave, Electric Oven
Exterior
Parking Features true
Garage Spaces 1.0
Private Pool false
Building
Lot Description Backs to Comm. Grnd, Terraced/Sloping
Story 1
Sewer Public Sewer
Water Public
Architectural Style Traditional
Level or Stories One
Structure Type Brick, Vinyl Siding
Construction Status 26
Schools
Elementary Schools Westridge Elem.
Middle Schools Crestview Middle
High Schools Marquette Sr. High
School District Rockwood R-Vi
Others
Ownership Private
Acceptable Financing Cash Only, Conventional
Listing Terms Cash Only, Conventional
Special Listing Condition Rehabbed, Renovated, None
Read Less
Want to know what your home might be worth? Contact us for a FREE valuation!

Our team is ready to help you sell your home for the highest possible price ASAP
Bought with Jennifer Reidler-Patrico






