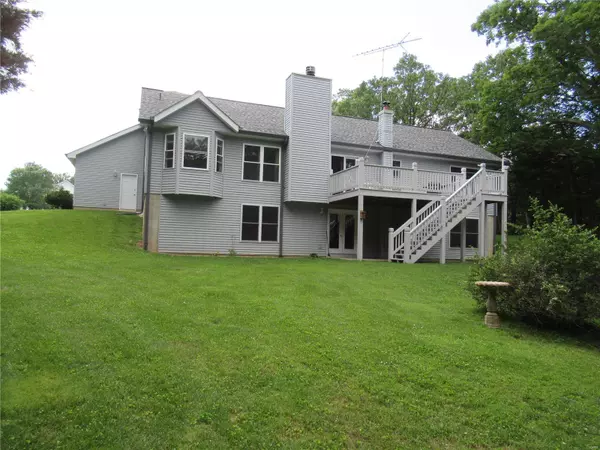$305,000
$325,000
6.2%For more information regarding the value of a property, please contact us for a free consultation.
565 Cedar LN Sullivan, MO 63080
3 Beds
3 Baths
1,928 SqFt
Key Details
Sold Price $305,000
Property Type Single Family Home
Sub Type Residential
Listing Status Sold
Purchase Type For Sale
Square Footage 1,928 sqft
Price per Sqft $158
Subdivision Cedar Breeze Estates
MLS Listing ID 21040774
Sold Date 08/24/21
Style Ranch
Bedrooms 3
Full Baths 2
Half Baths 1
Construction Status 22
Year Built 1999
Building Age 22
Lot Size 5.100 Acres
Acres 5.1
Lot Dimensions 369/525x578/656
Property Description
HA978 Sprawling 1928 SF Ranch home on 5.1 acs, 3 car garage, FWO unfin bsmt. Located 1 mile from Sullivan. Home has been meticulously cared for. Three bedrooms, 2.5 baths, brick wood-burning fireplace & cathedral ceiling in 18x20 Great Rm. 8x12 Form dining area. Breakfast nook has a bay window which brings in lots of light. Kitchen has lots of pretty oak cabinets with eating bar, lazy susan & roll out drawers. Refrig & range stay. 13x17 Mstr bedroom w/WI closet. Mstr bath has a 79" double bowl vanity & oversized tub. Lots of closets. Wood stove in basementw/rough in for bath. 6 inch walls. Oak trim throughout. Updates include: shingles 2019, oversized gutters and downspouts 2020, HVAC 2015, 56 gal water heater, aerator replaced & tank pumped 2021, 5 back windows and deck door 2019, disposal 2020. Large deck for entertaining with concrete patio underneath. Wet weather creek. Home sits very private with woods surrounding and located on a cul-de-sac. Sullivan School District.
Location
State MO
County Franklin
Area Sullivan C-2(Frnkl)
Rooms
Basement Concrete, Egress Window(s), Full, Concrete, Bath/Stubbed, Unfinished, Walk-Out Access
Interior
Interior Features Cathedral Ceiling(s), Open Floorplan, Carpets, Window Treatments, Walk-in Closet(s)
Heating Forced Air
Cooling Ceiling Fan(s), Electric
Fireplaces Number 2
Fireplaces Type Circulating, Freestanding/Stove, Full Masonry, Woodburning Fireplce
Fireplace Y
Appliance Dishwasher, Disposal, Range Hood, Electric Oven, Refrigerator, Water Softener
Exterior
Parking Features true
Garage Spaces 3.0
Private Pool false
Building
Lot Description Backs to Trees/Woods, Cul-De-Sac, Wooded
Story 1
Builder Name McWhorter Homes
Sewer Aerobic Septic
Water Well
Architectural Style Traditional
Level or Stories One
Structure Type Vinyl Siding
Construction Status 22
Schools
Elementary Schools Sullivan Elem.
Middle Schools Sullivan Middle
High Schools Sullivan Sr. High
School District Sullivan
Others
Ownership Private
Acceptable Financing Cash Only, Conventional, FHA, Government, USDA, VA
Listing Terms Cash Only, Conventional, FHA, Government, USDA, VA
Special Listing Condition None
Read Less
Want to know what your home might be worth? Contact us for a FREE valuation!

Our team is ready to help you sell your home for the highest possible price ASAP
Bought with Justin Krey






