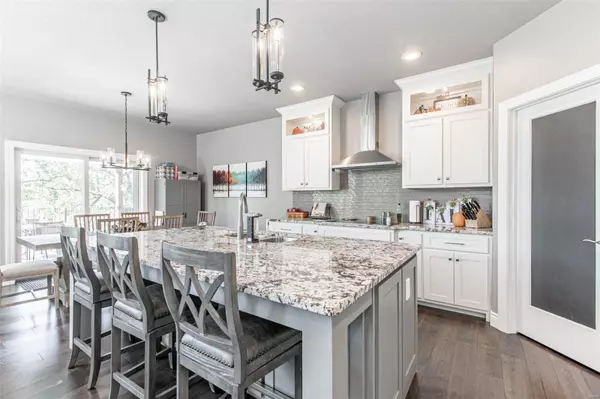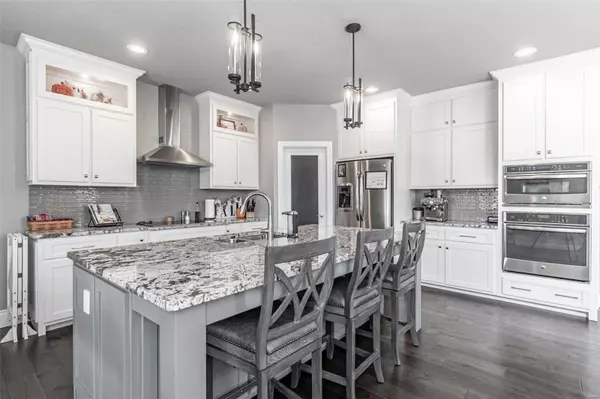$650,000
$689,500
5.7%For more information regarding the value of a property, please contact us for a free consultation.
520 Timberlake Trl. Poplar Bluff, MO 63901
4 Beds
3 Baths
3,738 SqFt
Key Details
Sold Price $650,000
Property Type Single Family Home
Sub Type Residential
Listing Status Sold
Purchase Type For Sale
Square Footage 3,738 sqft
Price per Sqft $173
Subdivision Timberlake Trails Phase Ii
MLS Listing ID 21076326
Sold Date 01/03/22
Style Ranch
Bedrooms 4
Full Baths 3
Construction Status 5
Year Built 2017
Building Age 5
Lot Size 2.810 Acres
Acres 2.81
Lot Dimensions 2.81 Acres m/l
Property Description
520 Timberlake Trail, PB. $689,500. Beautiful 4 bed, 3 bath home with attached 3 car garage in Timberlake Trails Sub!! Home was built in 2017 with over 4,400 Sf and 3,738 finished sq. ft! Home has an open floor plan concept, recessed lighting & gorgeous hardwood flooring throughout. Living room has cozy gas stone fireplace, kitchen has granite counters, center island, convection oven, induction cook top & large walk-in pantry! Lg. laundry with sink & lots of cabinets for storage! Master suite is sure to impress with 2 lg. walk-in closets, grand walk-in shower, soak tub, heated towel racks, 36' vanity, dual sinks & temp regulators in all 3 baths! There is a whole house humidifier as well! Basement is mostly finished with second kitchen with breakfast bar, sink, fridge & granite counters! Outside is the perfect space for entertaining with a 40x13 composite deck, covered patio area & backyard view overlooking lake! Home has buried dog fence, leaf guards & utility garage in basement!
Location
State MO
County Butler
Rooms
Basement Bathroom in LL, Full, Rec/Family Area, Sleeping Area, Walk-Out Access
Interior
Interior Features Open Floorplan, Walk-in Closet(s), Some Wood Floors
Heating Forced Air
Cooling Ceiling Fan(s), Electric
Fireplaces Number 1
Fireplaces Type Gas, Ventless
Fireplace Y
Appliance Dishwasher, Disposal, Electric Cooktop, Microwave, Refrigerator, Stainless Steel Appliance(s), Wall Oven
Exterior
Parking Features true
Garage Spaces 3.0
Private Pool false
Building
Lot Description Water View, Wooded
Story 1
Sewer Septic Tank
Water Public
Architectural Style Traditional
Level or Stories One
Structure Type Other
Construction Status 5
Schools
Elementary Schools Oak Grove Elem.
Middle Schools Poplar Bluff Jr. High
High Schools Poplar Bluff High
School District Poplar Bluff R-I
Others
Ownership Private
Acceptable Financing Cash Only, Conventional, FHA, USDA, VA
Listing Terms Cash Only, Conventional, FHA, USDA, VA
Special Listing Condition None
Read Less
Want to know what your home might be worth? Contact us for a FREE valuation!

Our team is ready to help you sell your home for the highest possible price ASAP
Bought with Steven Johnson






