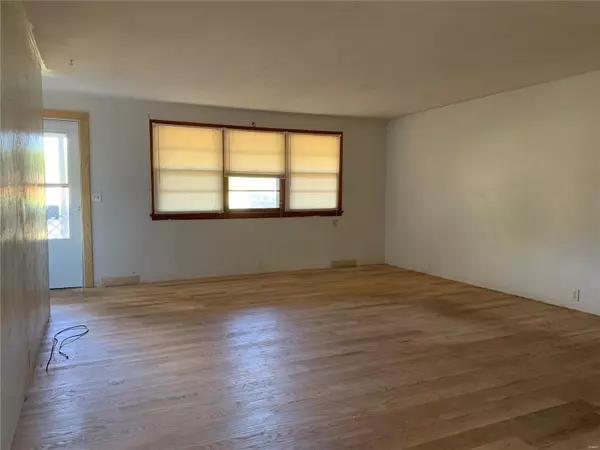$65,000
$79,500
18.2%For more information regarding the value of a property, please contact us for a free consultation.
1302 S Mcarthur Salem, MO 65560
3 Beds
2 Baths
1,619 SqFt
Key Details
Sold Price $65,000
Property Type Single Family Home
Sub Type Residential
Listing Status Sold
Purchase Type For Sale
Square Footage 1,619 sqft
Price per Sqft $40
Subdivision Douglass Park Add
MLS Listing ID 21073846
Sold Date 11/19/21
Style Ranch
Bedrooms 3
Full Baths 1
Half Baths 1
Construction Status 61
Year Built 1960
Building Age 61
Lot Size 0.258 Acres
Acres 0.258
Lot Dimensions 80X140
Property Description
This 3 bedroom, 1.5 bath, with separate dining room, family room and utility room. Home has a nice semi open floor plan has a newly installed hardwood floor in the living room. It has beautiful original wooden interior doors and trim. The inside needs some TLC to finish and make this house a home. It has a nice covered front porch to sit out and visit and enjoy the view. Back yard is spacious and fenced with a 10X12 shed and tamed blackberry bushes, and small garden area. Backyard hosts a nice covered porch off the family room.
Location
State MO
County Dent
Area Salem
Rooms
Basement None
Interior
Heating Forced Air
Cooling Electric
Fireplaces Number 1
Fireplaces Type Woodburning Fireplce
Fireplace Y
Appliance Range Hood
Exterior
Garage true
Garage Spaces 2.0
Waterfront false
Private Pool false
Building
Lot Description Chain Link Fence, Partial Fencing
Story 1
Sewer Public Sewer
Water Public
Architectural Style Traditional
Level or Stories One
Structure Type Brick
Construction Status 61
Schools
Elementary Schools Wm. H. Lynch Elem.
Middle Schools Salem Jr. High
High Schools Salem Sr. High
School District Salem R-80
Others
Ownership Private
Acceptable Financing Cash Only, Conventional
Listing Terms Cash Only, Conventional
Special Listing Condition None
Read Less
Want to know what your home might be worth? Contact us for a FREE valuation!

Our team is ready to help you sell your home for the highest possible price ASAP
Bought with Michael Fiaoni






