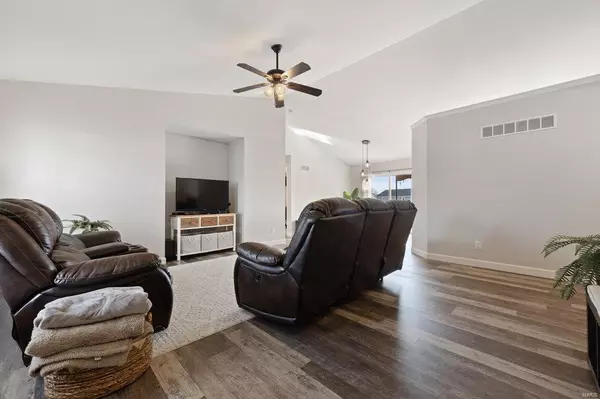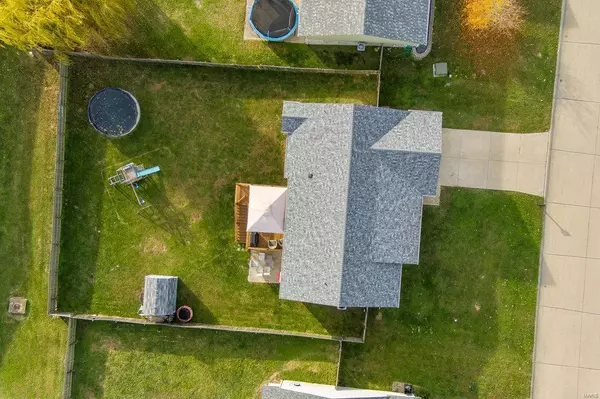$260,000
$239,000
8.8%For more information regarding the value of a property, please contact us for a free consultation.
2194 Anthony Steven CT Warrenton, MO 63383
3 Beds
3 Baths
2,414 SqFt
Key Details
Sold Price $260,000
Property Type Single Family Home
Sub Type Residential
Listing Status Sold
Purchase Type For Sale
Square Footage 2,414 sqft
Price per Sqft $107
Subdivision Country Meadows
MLS Listing ID 21081406
Sold Date 12/31/21
Style Ranch
Bedrooms 3
Full Baths 3
Construction Status 16
HOA Fees $4/ann
Year Built 2006
Building Age 16
Lot Size 10,454 Sqft
Acres 0.24
Lot Dimensions 137x75
Property Description
Beautiful 3 bedroom 3 bath split bedroom floorplan completely remodeled with fully finished lower level. Updated from top to bottom along with all air ducts professionally cleaned. You can sit on your new 17x15 deck under the shade of the pergola & enjoy the fully fenced in yard with a pool. Vaulted ceilings in living room & kitchen/dining area. Master bedroom suite offers walk in closet, full bath w/ shower & garden tub. New luxury vinyl plank flooring through out home on main level and lower level, brand new bathroom remodels-including toilets, new paint, new trim, crown molding, doors, light fixtures & more. Kitchen remodel features new stainless steel appliances, subway tile backsplash, granite countertops w/ undermount sink. Walk out Lower level is fully finished with large recreation room, full bath, gym area & office area. Laundry is on lower level with spacious storage room. Plenty of storage inside w/ built in shelves or outside in the garden shed. New siding, roof & gutters!
Location
State MO
County Warren
Area Warrenton R-3
Rooms
Basement Concrete, Bathroom in LL, Egress Window(s), Full, Concrete, Rec/Family Area, Sump Pump, Walk-Out Access
Interior
Interior Features Open Floorplan, Carpets, Window Treatments, Vaulted Ceiling, Walk-in Closet(s)
Heating Forced Air
Cooling Ceiling Fan(s), Electric
Fireplaces Type None
Fireplace Y
Appliance Dishwasher, Disposal, Microwave, Electric Oven, Refrigerator, Stainless Steel Appliance(s)
Exterior
Garage true
Garage Spaces 2.0
Amenities Available Above Ground Pool, Underground Utilities, Workshop Area
Private Pool true
Building
Lot Description Fencing, Level Lot, Sidewalks, Streetlights, Wood Fence
Story 1
Sewer Public Sewer
Water Public
Architectural Style Contemporary, Traditional
Level or Stories One
Structure Type Frame, Vinyl Siding
Construction Status 16
Schools
Elementary Schools Rebecca Boone Elem.
Middle Schools Black Hawk Middle
High Schools Warrenton High
School District Warren Co. R-Iii
Others
Ownership Private
Acceptable Financing Cash Only, Conventional, FHA, Government, USDA, VA
Listing Terms Cash Only, Conventional, FHA, Government, USDA, VA
Special Listing Condition Owner Occupied, Renovated, None
Read Less
Want to know what your home might be worth? Contact us for a FREE valuation!

Our team is ready to help you sell your home for the highest possible price ASAP
Bought with Kristie Weber






