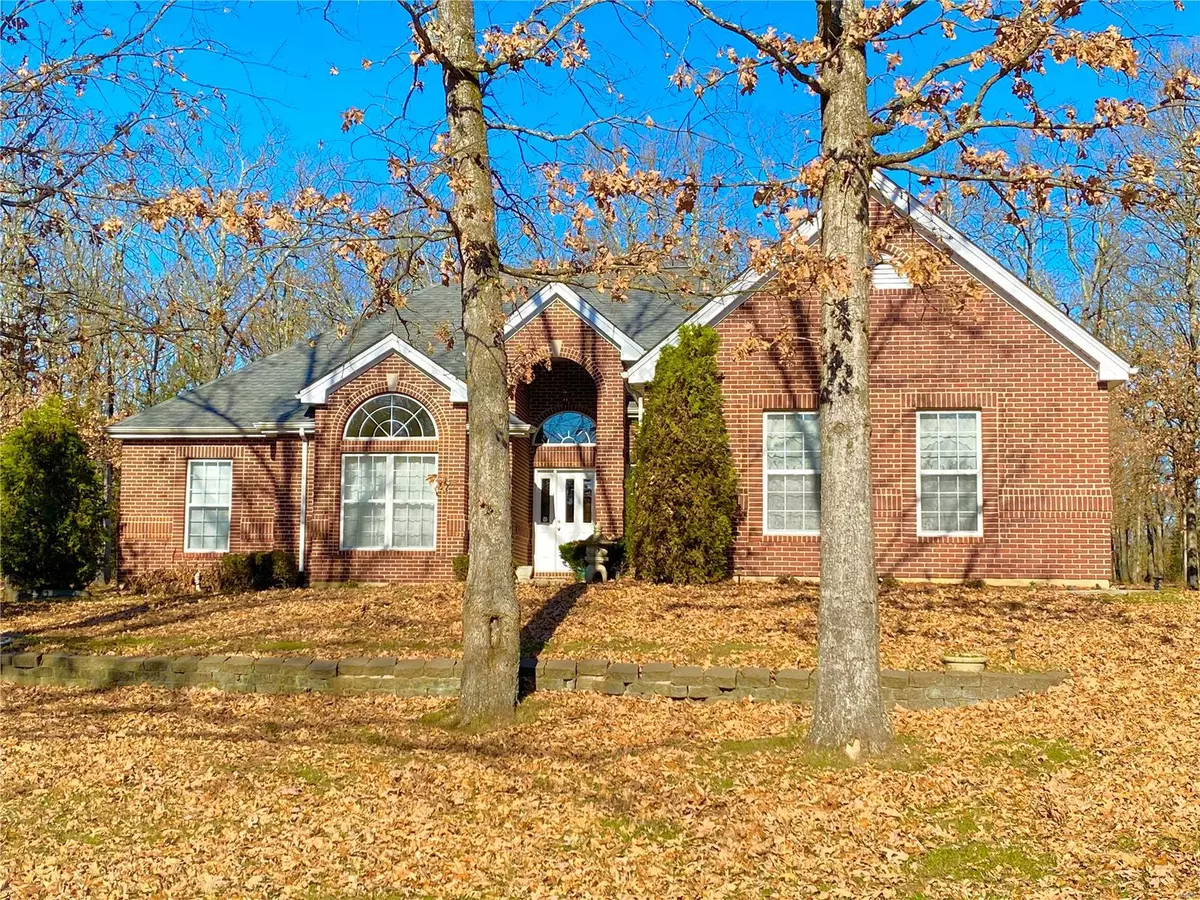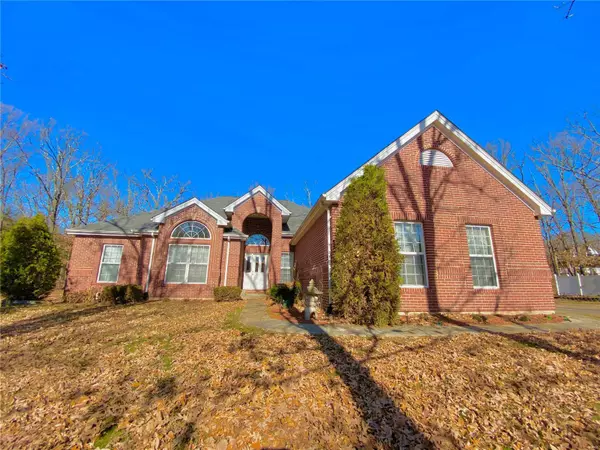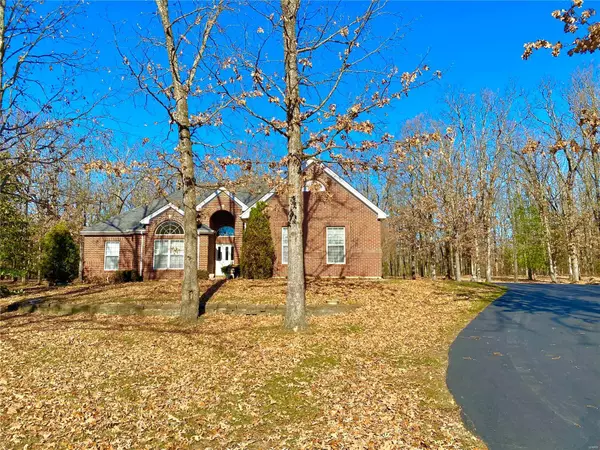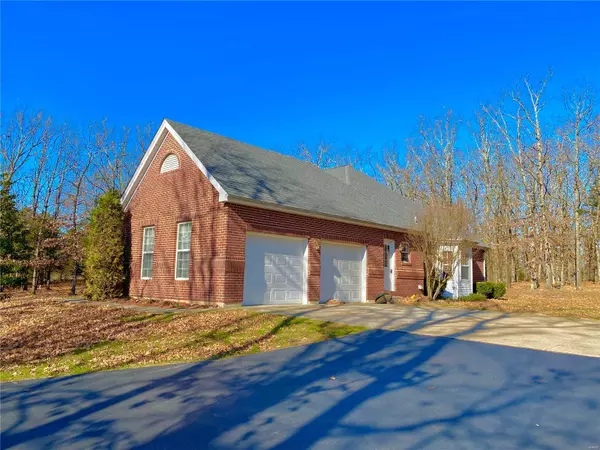$425,000
$449,500
5.5%For more information regarding the value of a property, please contact us for a free consultation.
300 Evergreen DR Sullivan, MO 63080
4 Beds
4 Baths
4,798 SqFt
Key Details
Sold Price $425,000
Property Type Single Family Home
Sub Type Residential
Listing Status Sold
Purchase Type For Sale
Square Footage 4,798 sqft
Price per Sqft $88
Subdivision Cedar Breeze Estates
MLS Listing ID 21084276
Sold Date 01/27/22
Style Ranch
Bedrooms 4
Full Baths 3
Half Baths 1
Construction Status 24
HOA Fees $33/ann
Year Built 1998
Building Age 24
Lot Size 6.050 Acres
Acres 6.05
Property Description
Check Out This Beautiful 2400 sq ft Full Brick Home on 6+/- acres with over 4,500 sq ft of living space. This luxury home has 4 bedrooms and 3.5 bathrooms, huge master suite with his and hers walk in closets, huge jacuzzi tub, separate shower, and your own private access to the patio. Amenities on the main floor include hardwood floors, custom windows, and a Grand double sided wood burning fireplace off the living room and kitchen. The lower level has a tongue and groove family room, wet bar, recreation room and space for a 4th bedroom. The outdoors includes a Hardy outdoor wood furnace, 2 car attached garage, utility shed and an asphalt driveway. There is a large electric train set up in the basement that is not included with the property, but is negotiable.
Location
State MO
County Franklin
Area Sullivan C-2(Frnkl)
Rooms
Basement Full, Concrete, Rec/Family Area, Sleeping Area, Sump Pump, Walk-Up Access
Interior
Heating Forced Air
Cooling Ceiling Fan(s), Electric
Fireplaces Number 1
Fireplaces Type Woodburning Fireplce
Fireplace Y
Appliance Dishwasher, Disposal, Electric Oven, Refrigerator
Exterior
Parking Features true
Garage Spaces 2.0
Private Pool false
Building
Lot Description Level Lot
Story 1
Sewer Septic Tank
Water Well
Architectural Style Traditional
Level or Stories One
Structure Type Brick
Construction Status 24
Schools
Elementary Schools Sullivan Elem.
Middle Schools Sullivan Middle
High Schools Sullivan Sr. High
School District Sullivan
Others
Ownership Private
Acceptable Financing Cash Only, Conventional, FHA, USDA, VA
Listing Terms Cash Only, Conventional, FHA, USDA, VA
Special Listing Condition None
Read Less
Want to know what your home might be worth? Contact us for a FREE valuation!

Our team is ready to help you sell your home for the highest possible price ASAP
Bought with Amy Loftus






