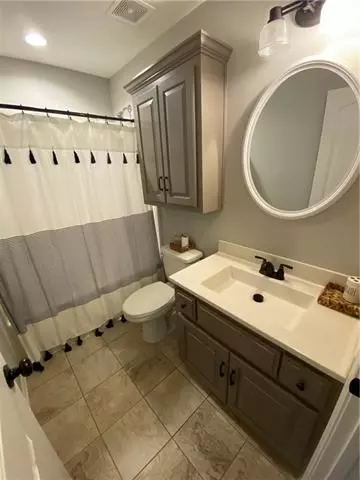$289,999
$289,999
For more information regarding the value of a property, please contact us for a free consultation.
19308 E Lynchburg Pl North N/A Independence, MO 64058
3 Beds
3 Baths
1,800 SqFt
Key Details
Sold Price $289,999
Property Type Single Family Home
Sub Type Single Family Residence
Listing Status Sold
Purchase Type For Sale
Square Footage 1,800 sqft
Price per Sqft $161
Subdivision Salem East
MLS Listing ID 2366150
Sold Date 03/14/22
Style Traditional
Bedrooms 3
Full Baths 2
Half Baths 1
Year Built 2019
Annual Tax Amount $3,327
Lot Size 0.600 Acres
Acres 0.6
Property Description
Better than new and one owner home! Built at in 2019, this 3 bedroom, 2.5 bathroom home sits on over 1/2 an acre! Stone front and covered entry. Main level laundry with separate master quarters that boasts a large walk-in closet and walk-in tiled shower. 2 additional bedrooms and full bath give plenty of space for family. Living room has vaulted ceilings, fireplace, and large windows to let in natural light. The kitchen has painted cabinets, granite counters, and beautiful tile flooring. Step out on entertainment space with wide deck stairs leading into the backyard which could accommodate a shed or outbuilding. Basement of home has been finished with epoxy floors, barnwood, and features a built-in barn and 1/2 bath. Garage has work areas and deep enough for bass boat, truck, and suv. No HOA, Blue Hills Elementary, and in a cul-de-sac. Quality built with high-end finishes. Don't let this one get away!
Location
State MO
County Jackson
Rooms
Other Rooms Main Floor BR, Main Floor Master
Basement true
Interior
Interior Features Ceiling Fan(s), Custom Cabinets, Painted Cabinets, Pantry, Vaulted Ceiling, Walk-In Closet(s)
Heating Natural Gas
Cooling Electric
Flooring Carpet, Tile
Fireplaces Number 1
Fireplaces Type Electric, Insert, Living Room
Fireplace Y
Appliance Dishwasher, Disposal, Microwave, Free-Standing Electric Oven, Stainless Steel Appliance(s)
Laundry Main Level
Exterior
Garage true
Garage Spaces 2.0
Roof Type Composition
Building
Entry Level Split Entry
Sewer City/Public
Water Public
Structure Type Board/Batten
Schools
Elementary Schools Blue Hills
Middle Schools Fire Prairie
High Schools Fort Osage
School District Fort Osage
Others
Ownership Private
Acceptable Financing Cash, Conventional, FHA, VA Loan
Listing Terms Cash, Conventional, FHA, VA Loan
Read Less
Want to know what your home might be worth? Contact us for a FREE valuation!

Our team is ready to help you sell your home for the highest possible price ASAP







