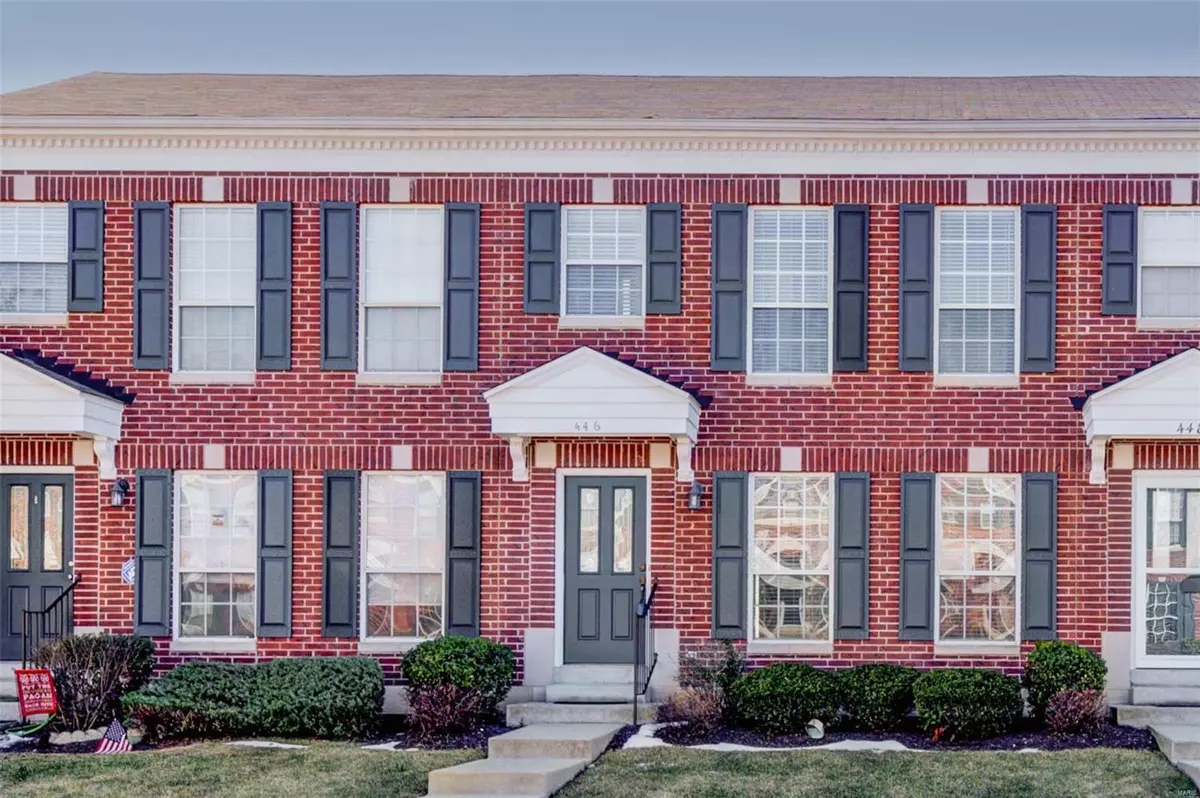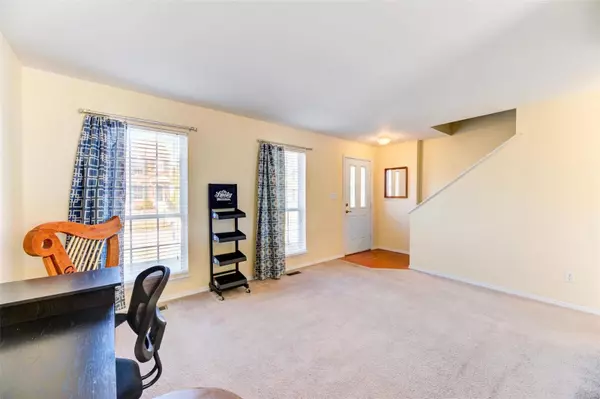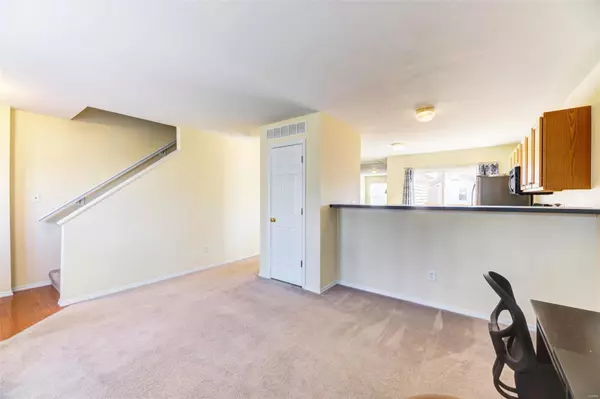$211,000
$185,000
14.1%For more information regarding the value of a property, please contact us for a free consultation.
446 Parkview Place PL Ellisville, MO 63021
2 Beds
3 Baths
1,260 SqFt
Key Details
Sold Price $211,000
Property Type Condo
Sub Type Condo/Coop/Villa
Listing Status Sold
Purchase Type For Sale
Square Footage 1,260 sqft
Price per Sqft $167
Subdivision Estates At Parkview
MLS Listing ID 22008089
Sold Date 03/17/22
Style Townhouse
Bedrooms 2
Full Baths 2
Half Baths 1
Construction Status 18
HOA Fees $270
Year Built 2004
Building Age 18
Lot Size 2,178 Sqft
Acres 0.05
Property Description
Fabulous, 18-year-old Townhome located within walking distance of Ellisville’s Bluebird Park! The open floor plan on the main level offers a living room which could also be used as a home office or dining room. The eat-in kitchen with breakfast bar, pantry and loads of cabinet space has access to the private deck for your bbq’s and entertaining! The main floor also features a large family room which opens to the kitchen. The upper level is highlighted by 2 generous bedrooms each with a private full bath. The walkout lower level with a rough in for a bath also has a finished laundry area and access to the garage and lower-level patio. HVAC was replaced in June of 2020. Outstanding location close to all that Manchester Road has to offer, loads of biking and hiking trails in the many nearby parks and AAA Rockwood Schools!
Location
State MO
County St Louis
Area Marquette
Rooms
Basement Full, Concrete, Walk-Out Access
Interior
Interior Features Open Floorplan
Heating Forced Air
Cooling Electric
Fireplaces Type None
Fireplace Y
Appliance Dishwasher, Disposal, Dryer, Microwave, Electric Oven, Refrigerator, Washer
Exterior
Parking Features true
Garage Spaces 1.0
Private Pool false
Building
Story 2
Sewer Public Sewer
Water Public
Architectural Style Traditional
Level or Stories Two
Structure Type Vinyl Siding
Construction Status 18
Schools
Elementary Schools Ridge Meadows Elem.
Middle Schools Selvidge Middle
High Schools Marquette Sr. High
School District Rockwood R-Vi
Others
HOA Fee Include Some Insurance, Maintenance Grounds, Snow Removal
Ownership Private
Acceptable Financing Cash Only, Conventional
Listing Terms Cash Only, Conventional
Special Listing Condition None
Read Less
Want to know what your home might be worth? Contact us for a FREE valuation!

Our team is ready to help you sell your home for the highest possible price ASAP
Bought with Elizabeth Wolf






