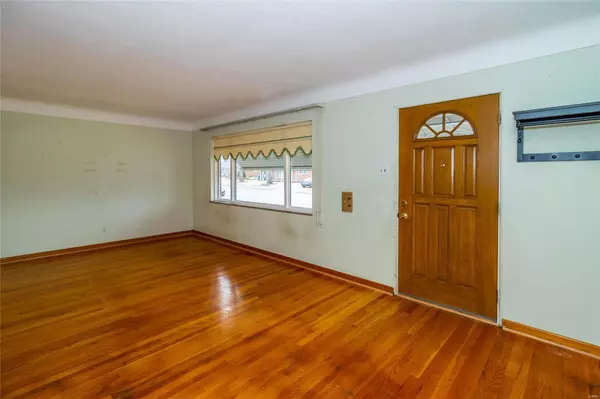$185,000
$177,900
4.0%For more information regarding the value of a property, please contact us for a free consultation.
4129 Robert AVE St Louis, MO 63116
3 Beds
2 Baths
1,180 SqFt
Key Details
Sold Price $185,000
Property Type Single Family Home
Sub Type Residential
Listing Status Sold
Purchase Type For Sale
Square Footage 1,180 sqft
Price per Sqft $156
Subdivision Viola Place Add
MLS Listing ID 22009324
Sold Date 03/23/22
Style Ranch
Bedrooms 3
Full Baths 2
Construction Status 63
Year Built 1959
Building Age 63
Lot Size 4,225 Sqft
Acres 0.097
Property Description
Great Location! 3 Bedroom/2 Full Bath Ranch Home w/over 1,400 sq ft of Living Space located in the Boulevard Heights Neighborhood. Features include all Brick exterior, one car attached oversized Garage, large Living Room w/hardwood floor, spacious eat-in Kitchen w/Stone Countertop, Pantry, original maple cabinets & some Stainless Steel appliances (refrigerator to remain), 3 generous sized Bedrooms w/hardwood floors & updated windows on main level. Finished Basement w/multiple storage closets (incl a cedar closet), wall mounted electric fireplace, Full Bath w/walk in shower & dressing area, Utility Room w/Washer & Dryer to remain. Partially fenced & level back yard. Fantastic location near highways, shopping, restaurants & River des Peres Greenway. Home Warranty & City Occupancy Inspection provided by Seller. Put on your decorating cap as this home is just waiting for your finishing touch and to call it your very own...dont' miss out!
Location
State MO
County St Louis City
Area South City
Rooms
Basement Concrete, Bathroom in LL, Fireplace in LL, Full, Partially Finished, Concrete, Storage Space
Interior
Interior Features High Ceilings, Some Wood Floors
Heating Forced Air
Cooling Ceiling Fan(s), Electric
Fireplaces Number 1
Fireplaces Type Electric
Fireplace Y
Appliance Dishwasher, Dryer, Gas Oven, Refrigerator, Stainless Steel Appliance(s), Washer
Exterior
Parking Features true
Garage Spaces 1.0
Private Pool false
Building
Lot Description Chain Link Fence, Level Lot, Partial Fencing, Sidewalks, Streetlights
Story 1
Sewer Public Sewer
Water Public
Architectural Style Traditional
Level or Stories One
Structure Type Brick
Construction Status 63
Schools
Elementary Schools Woerner Elem.
Middle Schools Long Middle Community Ed. Center
High Schools Roosevelt High
School District St. Louis City
Others
Ownership Private
Acceptable Financing Cash Only, Conventional, FHA, VA, Other
Listing Terms Cash Only, Conventional, FHA, VA, Other
Special Listing Condition None
Read Less
Want to know what your home might be worth? Contact us for a FREE valuation!

Our team is ready to help you sell your home for the highest possible price ASAP
Bought with Janet Nelson






