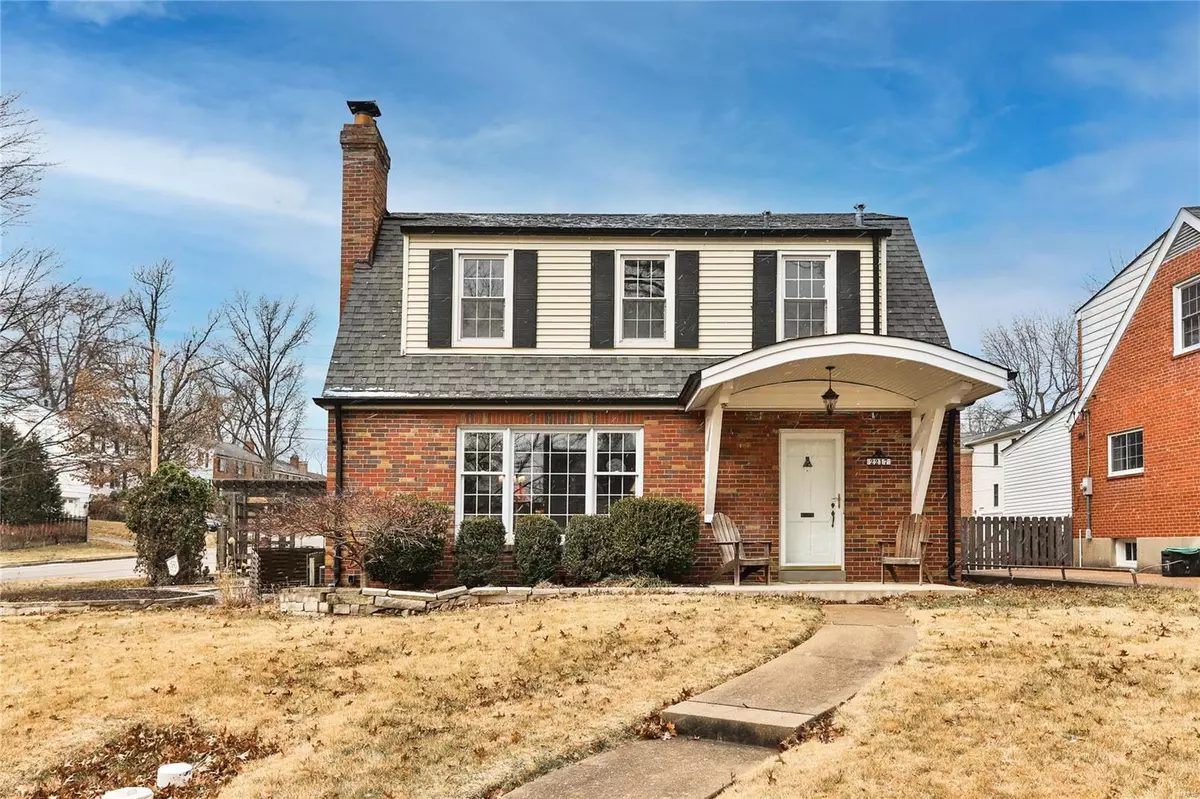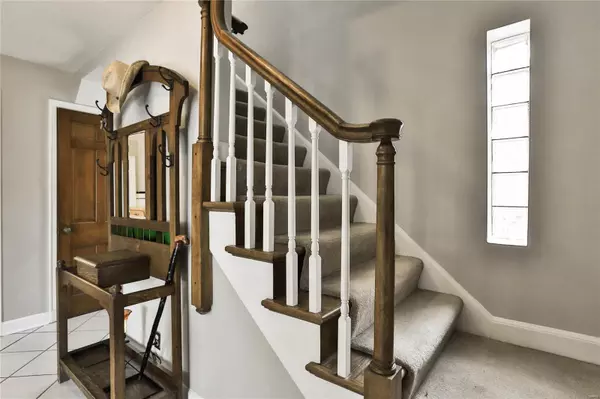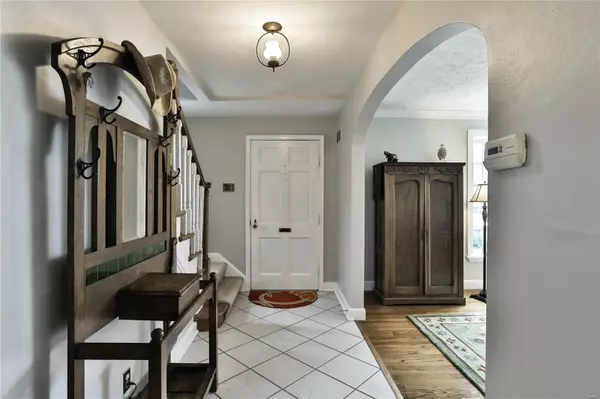$558,000
$569,000
1.9%For more information regarding the value of a property, please contact us for a free consultation.
2217 Parkridge AVE St Louis, MO 63144
4 Beds
3 Baths
2,616 SqFt
Key Details
Sold Price $558,000
Property Type Single Family Home
Sub Type Residential
Listing Status Sold
Purchase Type For Sale
Square Footage 2,616 sqft
Price per Sqft $213
Subdivision Parkridge Sub
MLS Listing ID 21073132
Sold Date 03/22/22
Style Other
Bedrooms 4
Full Baths 2
Half Baths 1
Construction Status 81
Year Built 1941
Building Age 81
Lot Size 0.259 Acres
Acres 0.259
Lot Dimensions 104 x 137
Property Description
Handsome, 2616 sqft. brick, two story, in the most desirable pocket of Brentwood. Great family home with 4+ bedrooms, office, walk in closets, cedar closet, refinished hardwood floors and convenient 14 x 6.6 laundry on the second floor. Main floor offers lovely natural light, spacious rooms, gleaming hardwood floors, picture window, 2 fireplaces, tongue and groove screened porch,and cozy family room that walks out to charming, 18 x 14 concrete patio with pergola effect for privacy. The patio has been a gem for entertaining with lush landscaping in the summer,and the expected stop for dog walkers to retrieve a treat for their pooch. There is an additional large patio in the back that used to be the home for a hot tub,electric could be hooked back up. The oversized garage is 26.5 x 21 that is great for addition storage. Other features include: Roof 2012,Nice insulated tilt in windows,HVAC for main 2019, upstairs addition HVAC 2013, water heater approx.4 years new. Fresh paint thru-out!
Location
State MO
County St Louis
Area Brentwood
Rooms
Basement Partial, Concrete, Walk-Out Access
Interior
Interior Features Bookcases, Carpets, Walk-in Closet(s), Some Wood Floors
Heating Forced Air, Zoned
Cooling Electric, Zoned
Fireplaces Number 2
Fireplaces Type Non Functional, Woodburning Fireplce
Fireplace Y
Appliance Dishwasher, Microwave, Gas Oven, Refrigerator
Exterior
Parking Features true
Garage Spaces 2.0
Private Pool false
Building
Lot Description Corner Lot, Level Lot, Partial Fencing, Sidewalks
Story 2
Sewer Public Sewer
Water Public
Architectural Style Traditional
Level or Stories Two
Structure Type Brick, Vinyl Siding
Construction Status 81
Schools
Elementary Schools Mcgrath Elem.
Middle Schools Brentwood Middle
High Schools Brentwood High
School District Brentwood
Others
Ownership Private
Acceptable Financing Cash Only, Conventional, FHA
Listing Terms Cash Only, Conventional, FHA
Special Listing Condition None
Read Less
Want to know what your home might be worth? Contact us for a FREE valuation!

Our team is ready to help you sell your home for the highest possible price ASAP
Bought with Tara Hacker






