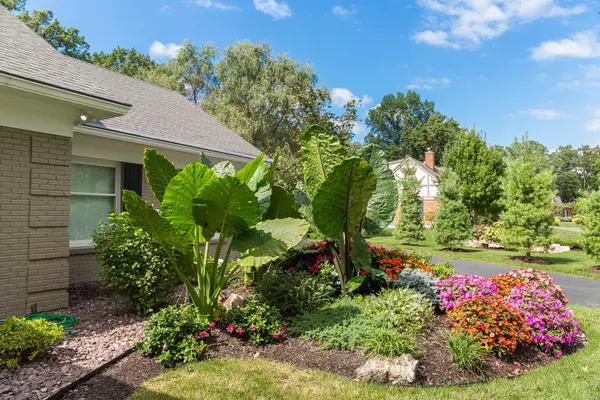$1,815,000
$1,665,000
9.0%For more information regarding the value of a property, please contact us for a free consultation.
2437 Hermitage Hill Frontenac, MO 63131
4 Beds
5 Baths
5,768 SqFt
Key Details
Sold Price $1,815,000
Property Type Single Family Home
Sub Type Residential
Listing Status Sold
Purchase Type For Sale
Square Footage 5,768 sqft
Price per Sqft $314
Subdivision Hermitage 1St Add
MLS Listing ID 22000133
Sold Date 03/24/22
Style Other
Bedrooms 4
Full Baths 4
Half Baths 1
HOA Fees $25/ann
Year Built 1966
Lot Size 1.001 Acres
Acres 1.001
Lot Dimensions 178 x 245
Property Description
Stepping inside this picturesque Frontenac 1 1/2 story is like entering a tranquil spring & letting it wash over you. Richly modern & amplified with natural elements, the details in this completely custom remodeled home are bespoke and luxurious.The interior blends optimally w/ the outdoors through walls of windows & just enough wall space to provide ample focus points, while creating an open, light-filled & artfully designed flow. Imminently livable, manageable & at the same time splendidly dramatic, this home is perfect for any size family w/ spillover areas that include a covered terrace & gorgeous pool w/ newer pool deck. Kitchen with 2 islands, designer appliances, Jasper mosaic & quartz counters, lighted onyx endcap (stunning!) & stone tile backsplash. Main floor owners' suite w/ dual dressing areas. Spectacular baths throughout.Upstairs flex space adjacent to bedrooms & a great LL w/ built-ins, office, game space & a 1066 bottle wine cellar. 21st century serenity at its best!
Location
State MO
County St Louis
Area Ladue
Rooms
Basement Concrete, Bathroom in LL, Concrete, Rec/Family Area, Sleeping Area
Interior
Interior Features High Ceilings, Open Floorplan, Carpets, Window Treatments, Vaulted Ceiling, Walk-in Closet(s), Some Wood Floors
Heating Dual, Forced Air, Humidifier, Zoned
Cooling Ceiling Fan(s), Electric, Dual, Zoned
Fireplaces Number 2
Fireplaces Type Gas
Fireplace Y
Appliance Dishwasher, Disposal, Dryer, Front Controls on Range/Cooktop, Microwave, Range Hood, Gas Oven, Refrigerator, Wall Oven, Washer
Exterior
Parking Features true
Garage Spaces 3.0
Amenities Available Spa/Hot Tub, Private Inground Pool
Private Pool true
Building
Lot Description Partial Fencing
Story 1.5
Sewer Public Sewer
Water Public
Architectural Style Colonial
Level or Stories One and One Half
Structure Type Brick Veneer
Schools
Elementary Schools Conway Elem.
Middle Schools Ladue Middle
High Schools Ladue Horton Watkins High
School District Ladue
Others
Ownership Private
Acceptable Financing Cash Only, Conventional
Listing Terms Cash Only, Conventional
Special Listing Condition Renovated, None
Read Less
Want to know what your home might be worth? Contact us for a FREE valuation!

Our team is ready to help you sell your home for the highest possible price ASAP
Bought with Justin Taylor






