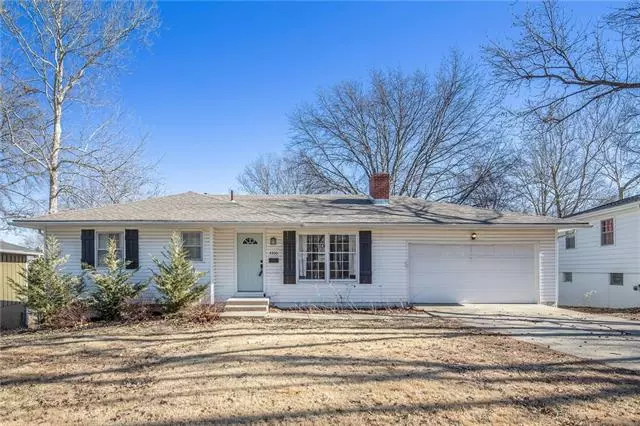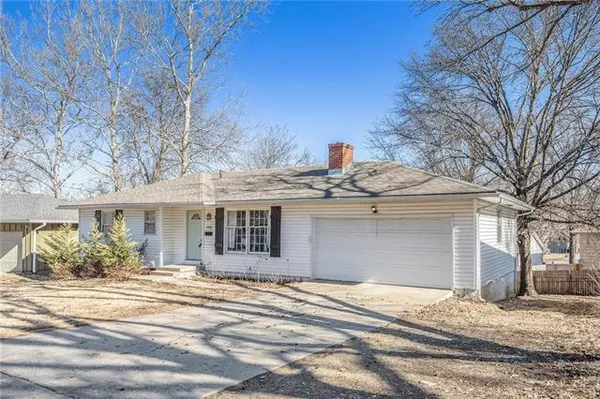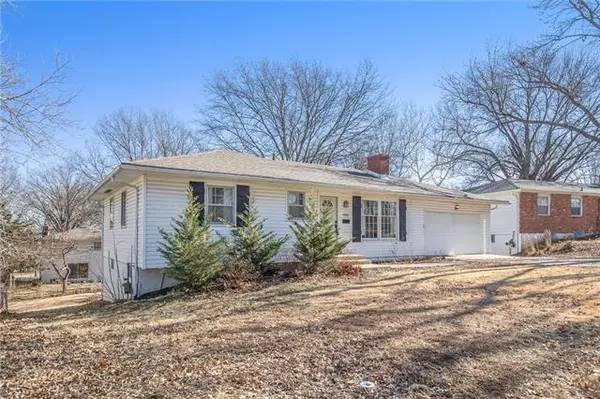$214,950
$214,950
For more information regarding the value of a property, please contact us for a free consultation.
4300 E 104th TER Kansas City, MO 64137
3 Beds
3 Baths
1,611 SqFt
Key Details
Sold Price $214,950
Property Type Single Family Home
Sub Type Single Family Residence
Listing Status Sold
Purchase Type For Sale
Square Footage 1,611 sqft
Price per Sqft $133
Subdivision Westridge Manor
MLS Listing ID 2367230
Sold Date 03/31/22
Style Traditional
Bedrooms 3
Full Baths 3
Year Built 1965
Annual Tax Amount $1,769
Lot Size 9810.000 Acres
Acres 9810.0
Property Description
Hardwood flooring runs throughout the main level of this ranch home with a renovated, open-concept kitchen and living area. Kitchen showcases new cabinetry & countertops, stainless steel appliances and a large island with seating along one side, opposite the open shelving for storage on the other side. Great feature wall with shelving and counter space is ideal for a coffee or mini bar! Updated bathrooms (tile, vanities & fixtures) including the primary ensuite bath. Walkout basement with finished and spacious laundry room set off of a bonus room with connecting full bathroom. Say hello to a third (non-conforming) bedroom or second family room! Utility room in basement along with extra space for a home gym or extra storage. If you are dreaming of warmer weather, the raised deck is nicely shaded by mature trees and ready to host the BBQ! Great location with quick access to major highways. New AC, water heater, and appliances in 2019 as well as replacement of the sewer line from the house to street.
Location
State MO
County Jackson
Rooms
Basement true
Interior
Interior Features Ceiling Fan(s), Kitchen Island
Heating Natural Gas
Cooling Electric
Flooring Tile, Vinyl, Wood
Fireplaces Number 1
Fireplaces Type Living Room, Wood Burning
Fireplace Y
Appliance Dishwasher, Disposal, Microwave, Refrigerator, Built-In Electric Oven
Laundry In Basement
Exterior
Parking Features true
Garage Spaces 2.0
Fence Wood
Roof Type Composition
Building
Lot Description City Lot, Level, Treed
Entry Level Ranch
Sewer City/Public
Water Public
Structure Type Frame, Vinyl Siding
Others
Ownership Private
Acceptable Financing Cash, Conventional, FHA, VA Loan
Listing Terms Cash, Conventional, FHA, VA Loan
Read Less
Want to know what your home might be worth? Contact us for a FREE valuation!

Our team is ready to help you sell your home for the highest possible price ASAP







