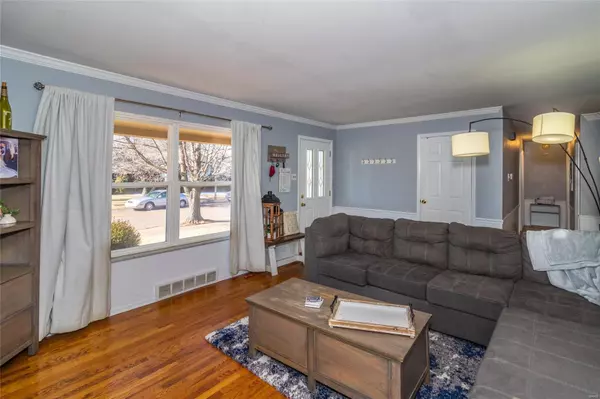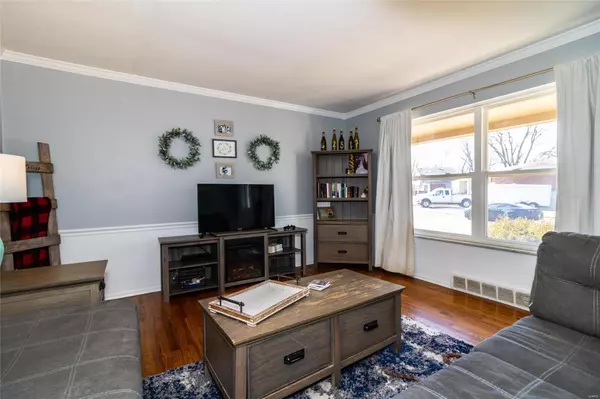$255,000
$225,000
13.3%For more information regarding the value of a property, please contact us for a free consultation.
3825 Tesson CT St Louis, MO 63123
3 Beds
2 Baths
2,028 SqFt
Key Details
Sold Price $255,000
Property Type Single Family Home
Sub Type Residential
Listing Status Sold
Purchase Type For Sale
Square Footage 2,028 sqft
Price per Sqft $125
Subdivision Carondelet Gardens Estates
MLS Listing ID 22007351
Sold Date 03/29/22
Style Other
Bedrooms 3
Full Baths 2
Construction Status 58
Year Built 1964
Building Age 58
Lot Size 5,489 Sqft
Acres 0.126
Lot Dimensions 68 X 81
Property Description
**Open Sunday 2/20 1-3pm** Welcome home to this beautiful 3+ bedroom, 2-bathroom ready & waiting for you. You'll appreciate features like a dead end, quiet street and HUGE deck (new 12/2021) with spacious, level yard & 6’ privacy fence (new 2020).
Upon entry, you'll love the hardwood floors & neutral décor. Open Kitchen offers a large dining area, crown molding, timeless white cabinets, ceramic tile floor (NEW: stainless steel dishwasher, kitchen sink & faucet - 2021), gas range & easy access to deck leading to an expansive, lower patio with firepit. You'll really like the primary suite with updated bath & hardwood floors. 2 additional bedrooms with a 2nd updated bathroom complete the main level. Be sure to tour the finished/walk-out lower level boasting a built-in bar, recreation room with fireplace, built-in bookcase & 4th sleeping area. Great place to entertain, home office & more. Oversized garage with plenty of space for storage. This home is bright & inviting throughout!!
Location
State MO
County St Louis City
Area South City
Rooms
Basement Concrete, Full, Partially Finished, Rec/Family Area, Sleeping Area
Interior
Interior Features Carpets, Some Wood Floors
Heating Forced Air
Cooling Ceiling Fan(s), Electric
Fireplaces Number 1
Fireplaces Type Woodburning Fireplce
Fireplace Y
Appliance Dishwasher, Disposal, Gas Cooktop
Exterior
Parking Features true
Garage Spaces 1.0
Private Pool false
Building
Lot Description Level Lot, Wood Fence
Story 1
Sewer Public Sewer
Water Public
Architectural Style Traditional
Level or Stories One
Construction Status 58
Schools
Elementary Schools Woerner Elem.
Middle Schools Long Middle Community Ed. Center
High Schools Roosevelt High
School District St. Louis City
Others
Ownership Private
Acceptable Financing Cash Only, Conventional, FHA, VA, Other
Listing Terms Cash Only, Conventional, FHA, VA, Other
Special Listing Condition Owner Occupied, None
Read Less
Want to know what your home might be worth? Contact us for a FREE valuation!

Our team is ready to help you sell your home for the highest possible price ASAP
Bought with Gary Seid






