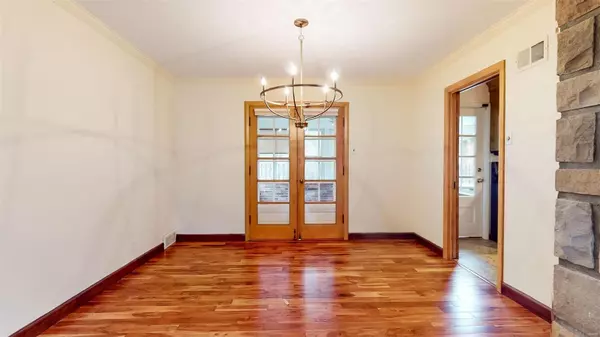$430,000
$425,000
1.2%For more information regarding the value of a property, please contact us for a free consultation.
8401 Cornell AVE St Louis, MO 63132
4 Beds
4 Baths
2,412 SqFt
Key Details
Sold Price $430,000
Property Type Single Family Home
Sub Type Residential
Listing Status Sold
Purchase Type For Sale
Square Footage 2,412 sqft
Price per Sqft $178
Subdivision Oakbrook Forest
MLS Listing ID 22011219
Sold Date 04/05/22
Style Ranch
Bedrooms 4
Full Baths 3
Half Baths 1
Construction Status 70
Year Built 1952
Building Age 70
Lot Size 0.284 Acres
Acres 0.284
Lot Dimensions 83 x 148
Property Description
Est. 1952. Rare opportunity to live in a well-maintained and nicely-updated, four bedroom home in the desirable Oakbrook Forest neighborhood. Sitting at the entrance of a quiet cul-de-sac, this home offers a beautiful newer (2015) kitchen with custom cabinetry, granite counters and stainless appliances. Living room has wood floors and wood-burning, stone fireplace. Adjacent dining room has wood floors and French doors leading to a spacious enclosed porch. Two bedrooms with en-suite baths and new carpet lend functional flexibility to the home. All three main level baths have been recently refreshed. Walk-out lower level is partially finished with a large family room with new carpet, newer half-bath and a storage room. Lots of additional unfinished storage area in lower level. Newer HVAC and hot water heater (2019), Roof (2011), and replacement windows. Two-car attached, tuck-under garage and a large, fully-fenced yard add the final compliments to this lovely home.
Location
State MO
County St Louis
Area University City
Rooms
Basement Bathroom in LL, Full, Partially Finished, Concrete, Rec/Family Area, Sump Pump, Storage Space, Walk-Out Access
Interior
Interior Features Bookcases, Carpets, Some Wood Floors
Heating Forced Air
Cooling Attic Fan, Ceiling Fan(s), Electric
Fireplaces Number 1
Fireplaces Type Woodburning Fireplce
Fireplace Y
Appliance Dishwasher, Disposal, Microwave, Electric Oven, Stainless Steel Appliance(s)
Exterior
Parking Features true
Garage Spaces 2.0
Private Pool false
Building
Lot Description Cul-De-Sac, Fencing
Story 1
Sewer Public Sewer
Water Public
Architectural Style Traditional
Level or Stories One
Structure Type Brick
Construction Status 70
Schools
Elementary Schools Flynn Park Elem.
Middle Schools Brittany Woods
High Schools University City Sr. High
School District University City
Others
Ownership Private
Acceptable Financing Cash Only, Conventional
Listing Terms Cash Only, Conventional
Special Listing Condition None
Read Less
Want to know what your home might be worth? Contact us for a FREE valuation!

Our team is ready to help you sell your home for the highest possible price ASAP
Bought with Kitsy Sheahan






