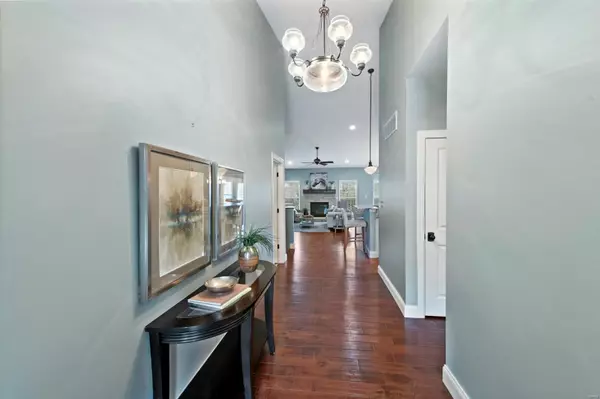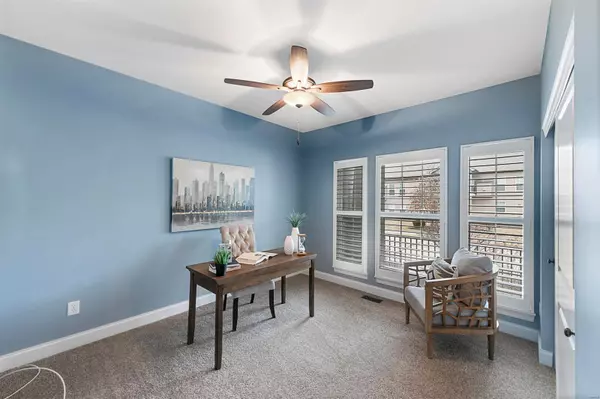$575,000
$599,900
4.2%For more information regarding the value of a property, please contact us for a free consultation.
580 Trevi Ballwin, MO 63011
3 Beds
3 Baths
2,687 SqFt
Key Details
Sold Price $575,000
Property Type Condo
Sub Type Condo/Coop/Villa
Listing Status Sold
Purchase Type For Sale
Square Footage 2,687 sqft
Price per Sqft $213
Subdivision Villas At Fountain Plaza 2 The
MLS Listing ID 22009500
Sold Date 04/04/22
Style Villa
Bedrooms 3
Full Baths 3
Construction Status 9
HOA Fees $250/mo
Year Built 2013
Building Age 9
Lot Size 4,443 Sqft
Acres 0.102
Property Description
Luxury Villa Located on a Private Premium Lot. Open & Spacious Floor Plan w/Gleaming Hardwood Floors, Custom Plantation Shutters Throughout, 42in Cabinets, Stainless Steel Appliances,-Including Gas Down Draft Cooktop, Double Oven, Huge Breakfast Bar Ideal for Casual Dining or Serving a Crowd, Granite Counters, Open & Bright Dining Room w/3 Bay Door Leading to the Spacious Deck Overlooking Private Yard, Great Room Features Vaulted Ceiling, Gas Fireplace w/Stone Facade. Master Bedroom w/Bay Window, Custom Walk-in Closet, Luxury Bath w/Separate Shower & Soaking Tub, Second Bedroom, Full Bath & Spacious Laundry w/Sink Completes the Main Level. The Professionally Finished Walk Out Lower Level Features 9ft Ceilings, Spacious Family/Rec Area w/Built in Surround Sound, Third Bedroom w/Walk-in Closet & Full Bath, & Plenty of Storage Space. The Lower Patio Offers Tons of Privacy. There is a Lighted Walking Path, Great Location Within Walking Distance to Dining, Grocery & Gym. Agent owned.
Location
State MO
County St Louis
Area Marquette
Rooms
Basement Bathroom in LL, Full, Partially Finished, Rec/Family Area, Walk-Out Access
Interior
Interior Features High Ceilings, Carpets, Window Treatments, Walk-in Closet(s), Some Wood Floors
Heating Forced Air
Cooling Electric
Fireplaces Number 1
Fireplaces Type Gas
Fireplace Y
Appliance Dishwasher, Disposal, Cooktop, Dryer, Microwave, Gas Oven, Refrigerator, Washer
Exterior
Parking Features true
Garage Spaces 2.0
Amenities Available Trail(s)
Private Pool false
Building
Story 1
Sewer Public Sewer
Water Public
Architectural Style Traditional
Level or Stories One
Structure Type Brk/Stn Veneer Frnt, Vinyl Siding
Construction Status 9
Schools
Elementary Schools Kehrs Mill Elem.
Middle Schools Crestview Middle
High Schools Marquette Sr. High
School District Rockwood R-Vi
Others
HOA Fee Include Some Insurance, Maintenance Grounds, Parking
Ownership Private
Acceptable Financing Cash Only, Conventional
Listing Terms Cash Only, Conventional
Special Listing Condition None
Read Less
Want to know what your home might be worth? Contact us for a FREE valuation!

Our team is ready to help you sell your home for the highest possible price ASAP
Bought with Lisa Monfort






