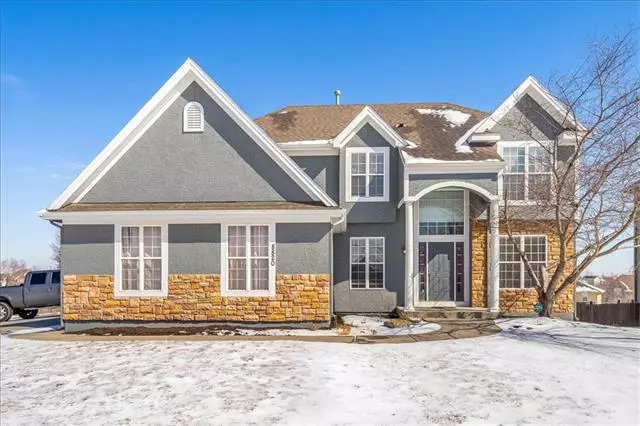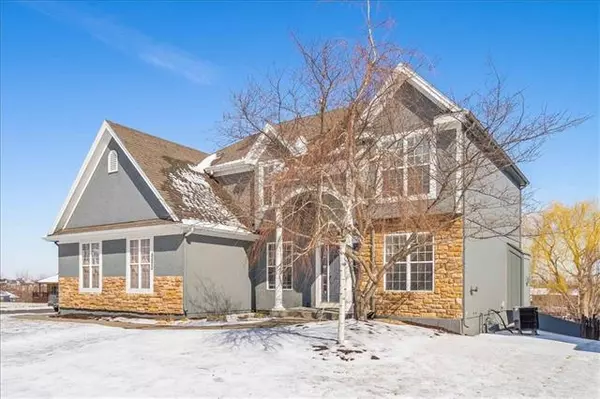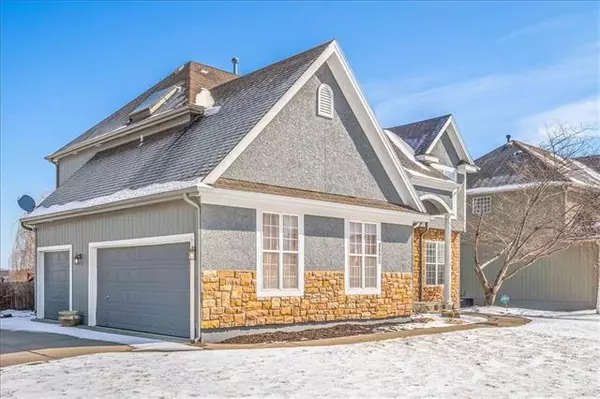$415,000
$415,000
For more information regarding the value of a property, please contact us for a free consultation.
8820 NE 101ST ST Kansas City, MO 64157
5 Beds
4 Baths
3,176 SqFt
Key Details
Sold Price $415,000
Property Type Single Family Home
Sub Type Single Family Residence
Listing Status Sold
Purchase Type For Sale
Square Footage 3,176 sqft
Price per Sqft $130
Subdivision Brentwood Hills
MLS Listing ID 2368518
Sold Date 04/11/22
Style Traditional
Bedrooms 5
Full Baths 3
Half Baths 1
HOA Fees $31/ann
Year Built 2007
Annual Tax Amount $5,165
Lot Size 0.370 Acres
Acres 0.37
Property Description
****MULTIPLE OFFERS Highest and BEST DUE BY 1PM SATURDAY 3/12****!!!!! Y'ALL got to check this home out!! Does hubby need extra space for his toys?? Then you'll want to check out this oversized 3 car garage (744 sqft) with high ceilings!! Does mamma need some quite wine time?? Then you'll want to check out the extra finished spaces in the walkout basement!! Does the Kiddos like to make s'mores?? Then you'll want to check out the family fire-it in the back yard!! This home has it all.... This 5bedroom, 3.5bath, 3 car home with finished walkout basement is nicely situated on large Fenced Corner lot with HARD TO FIND Side garage entry!! This oversized 16x24 deck off the kitchen is PERFECT for those family get togethers and summer BBQ's....... Wood Floors thought the main level and make this home inviting.... And, for that person that works from home the spacious front office is detailed with large French doors for privacy. Schedule your appointment today!
Location
State MO
County Clay
Rooms
Other Rooms Den/Study, Family Room
Basement true
Interior
Interior Features Ceiling Fan(s), Pantry, Prt Window Cover, Stained Cabinets, Walk-In Closet(s), Whirlpool Tub
Heating Natural Gas
Cooling Electric, Heat Pump
Flooring Carpet, Wood
Fireplaces Number 1
Fireplaces Type Great Room
Fireplace Y
Appliance Dishwasher, Disposal, Microwave, Refrigerator, Free-Standing Electric Oven, Stainless Steel Appliance(s)
Laundry Bedroom Level, Laundry Room
Exterior
Exterior Feature Firepit
Parking Features true
Garage Spaces 3.0
Fence Wood
Amenities Available Pool
Roof Type Composition
Building
Lot Description Corner Lot, Treed
Entry Level 2 Stories
Sewer City/Public
Water Public
Structure Type Frame
Schools
School District Liberty
Others
Ownership Private
Acceptable Financing Cash, Conventional, FHA, VA Loan
Listing Terms Cash, Conventional, FHA, VA Loan
Read Less
Want to know what your home might be worth? Contact us for a FREE valuation!

Our team is ready to help you sell your home for the highest possible price ASAP







