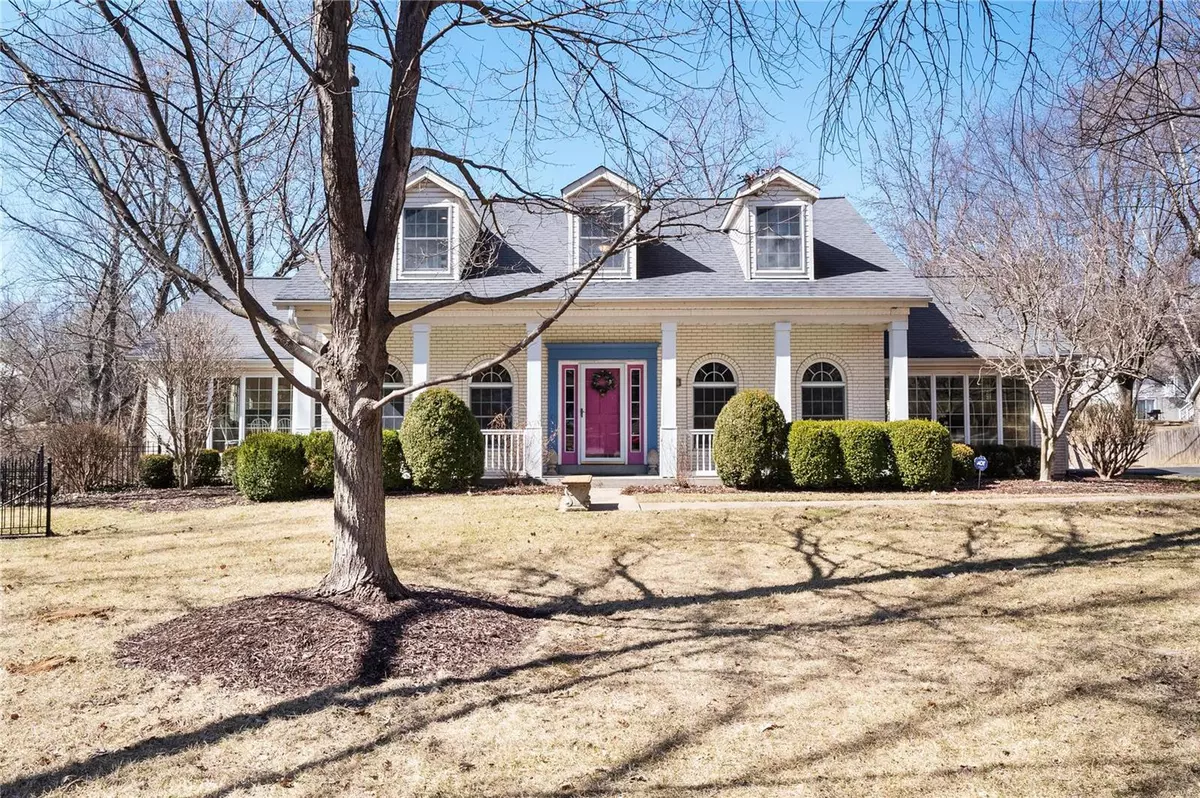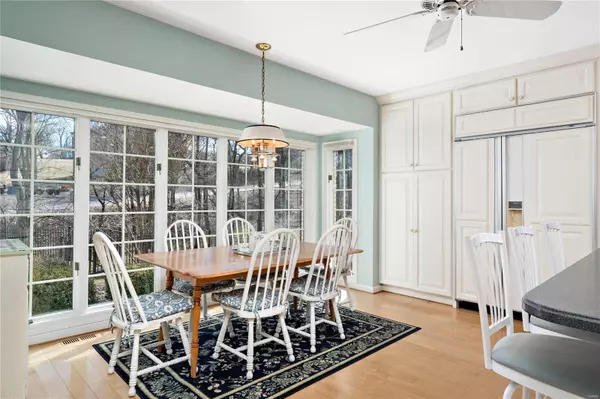$520,000
$500,000
4.0%For more information regarding the value of a property, please contact us for a free consultation.
3509 Falcon AVE Bridgeton, MO 63044
3 Beds
5 Baths
3,436 SqFt
Key Details
Sold Price $520,000
Property Type Single Family Home
Sub Type Residential
Listing Status Sold
Purchase Type For Sale
Square Footage 3,436 sqft
Price per Sqft $151
Subdivision Northfield Add
MLS Listing ID 22011597
Sold Date 04/12/22
Style Other
Bedrooms 3
Full Baths 2
Half Baths 3
Construction Status 29
Year Built 1993
Building Age 29
Lot Size 0.900 Acres
Acres 0.9
Lot Dimensions 198x193x202x210
Property Description
Gorgeous 1.5 story custom built on just shy of an acre lot. So many unique features to mention. Large open rooms with tons of light from the many windows. Hard wood floors throughout. Two claw foot tubs, three separate showers. Master shower has multiple shower heads. Custom vanity w/toe warmer. Beautiful custom cabinets and SubZero refrigerator in the kitchen. Charming glass enclosed breezeway. 700 sq foot heated garage with a 700 foot garage/basement beneath also heated. Mother in law quarters in the walkout lower level. Tons of sq ft of storage. Zoned heating and cooling, two hot water tanks. Hunter Douglas blinds and central vac, 3 dormers, brick & vinyl, full covered porch and lovely courtyard. Entertaining? this house was built for it. Park like yard with a little bridge to treed area. Sprinkler system. Built-ins, walk-in closets, wet bar, wood burning fireplace, main floor laundry room, library and a huge dining. Sellers have never occupied the property and are selling as is.
Location
State MO
County St Louis
Area Pattonville
Rooms
Basement Concrete, Bathroom in LL, Full, Rec/Family Area, Sleeping Area, Sump Pump
Interior
Interior Features High Ceilings, Open Floorplan, Window Treatments, Walk-in Closet(s), Wet Bar, Some Wood Floors
Heating Forced Air, Zoned
Cooling Ceiling Fan(s), Electric, Zoned
Fireplaces Number 1
Fireplaces Type Woodburning Fireplce
Fireplace Y
Appliance Central Vacuum, Dishwasher, Disposal, Double Oven, Dryer, Electric Cooktop, Microwave, Gas Oven, Refrigerator, Wall Oven, Washer, Wine Cooler
Exterior
Parking Features true
Garage Spaces 5.0
Private Pool false
Building
Lot Description Backs to Trees/Woods, Creek, Partial Fencing
Story 1.5
Sewer Public Sewer
Water Public
Architectural Style Traditional
Level or Stories One and One Half
Structure Type Brick Veneer, Frame, Vinyl Siding
Construction Status 29
Schools
Elementary Schools Bridgeway Elem.
Middle Schools Pattonville Heights Middle
High Schools Pattonville Sr. High
School District Pattonville R-Iii
Others
Ownership Private
Acceptable Financing Cash Only, Conventional
Listing Terms Cash Only, Conventional
Special Listing Condition None
Read Less
Want to know what your home might be worth? Contact us for a FREE valuation!

Our team is ready to help you sell your home for the highest possible price ASAP
Bought with Katherine Lovegren






