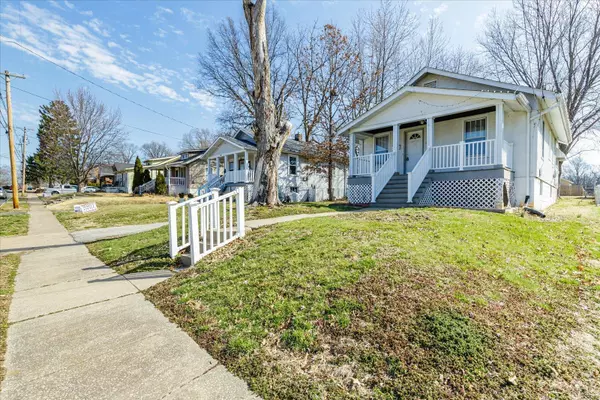$68,900
$69,900
1.4%For more information regarding the value of a property, please contact us for a free consultation.
2332 Dawes PL Overland, MO 63114
2 Beds
1 Bath
864 SqFt
Key Details
Sold Price $68,900
Property Type Single Family Home
Sub Type Residential
Listing Status Sold
Purchase Type For Sale
Square Footage 864 sqft
Price per Sqft $79
Subdivision Strieve 2Nd
MLS Listing ID 22014771
Sold Date 04/15/22
Style Bungalow / Cottage
Bedrooms 2
Full Baths 1
Construction Status 95
Year Built 1927
Building Age 95
Lot Size 8,494 Sqft
Acres 0.195
Lot Dimensions 50X170
Property Description
Property to be sold as-is. Sellers to do no repairs or provide any warranties. However, several upgrades have been made to the house: The roof was replaced in 2016, water heater 2021. It has aluminum soffit & facia. The kitchen & bathroom have ceramic tile flooring. The bathroom has a newer tub & tile surround. It has laminate flooring in the living room, bedrooms, & hallway. The covered front porch & railings were replaced with maintenance free materials: vinyl railings & composite decking. It has a newer front entry door with crescent window. There are vinyl insulated windows in the rear room. The gas stove and refrigerator are included. It has glass block windows, PVC plumbing stacks, an updated electric breaker panel, & sump pump in the basement. The garage door was replaced on the 1 car garage & it has an additional enclosed 1 car carport. There is a large, level, partially fenced yard. It's within walking distance of Overland Historic Society log house & shopping/restaurants.
Location
State MO
County St Louis
Area Ritenour
Rooms
Basement Block, Full, Sump Pump, Unfinished
Interior
Interior Features Carpets, Window Treatments
Heating Forced Air
Cooling Wall/Window Unit(s)
Fireplaces Type None
Fireplace Y
Appliance Range Hood, Gas Oven, Refrigerator
Exterior
Garage true
Garage Spaces 1.0
Waterfront false
Private Pool false
Building
Lot Description Chain Link Fence, Fencing, Level Lot
Story 1
Sewer Public Sewer
Water Public
Architectural Style Traditional
Level or Stories One
Structure Type Frame, Other
Construction Status 95
Schools
Elementary Schools Iveland Elem.
Middle Schools Hoech Middle
High Schools Ritenour Sr. High
School District Ritenour
Others
Ownership Private
Acceptable Financing Cash Only, Conventional
Listing Terms Cash Only, Conventional
Special Listing Condition None
Read Less
Want to know what your home might be worth? Contact us for a FREE valuation!

Our team is ready to help you sell your home for the highest possible price ASAP
Bought with Courtney Mulvaney






