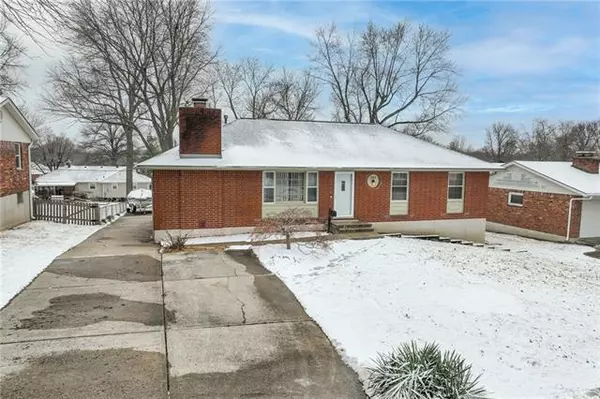$245,000
$245,000
For more information regarding the value of a property, please contact us for a free consultation.
15505 E 43rd ST #S Independence, MO 64055
4 Beds
3 Baths
3,384 SqFt
Key Details
Sold Price $245,000
Property Type Single Family Home
Sub Type Single Family Residence
Listing Status Sold
Purchase Type For Sale
Square Footage 3,384 sqft
Price per Sqft $72
Subdivision Stewart Heights East
MLS Listing ID 2365932
Sold Date 04/15/22
Style Traditional
Bedrooms 4
Full Baths 3
Year Built 1965
Annual Tax Amount $2,357
Lot Size 10685.000 Acres
Acres 10685.0
Property Description
What a GEM! Nearly 3500 sqft of space in this brick ranch home! 4 bedrooms, 3 full baths, and a 5th non-conforming room that can also be used as a home office. This home boasts a beautiful great room addition full of large windows for all your natural light to shine through. The kitchen has lots of cabinet space, island, and a bar eating area. The kitchen opens to the living room, dining room, and great room. New carpet, paint, and updated fixtures. Formal dining room is large and spacious, perfect for your gatherings. Bedrooms have hardwood. Living room has hardwood under carpet. Master-bedroom has it's own dedicated full bath and his and her closets. Finished basement with workshop, has so much extra living space to spread out and entertain. Bedroom 4 and the non-conforming room are a part of the finished lower level. Full bath in the finished lower level. Walk-up / walk-out. Long wrap around drive way has room for a boat and leads to two-car detached garage close to the house. Backyard is fully fenced on a large lot.
Location
State MO
County Jackson
Rooms
Other Rooms Main Floor BR, Office, Sitting Room, Sun Room, Workshop
Basement true
Interior
Interior Features Ceiling Fan(s), Kitchen Island, Skylight(s), Stained Cabinets
Heating Natural Gas
Cooling Electric
Flooring Carpet, Tile, Wood
Fireplaces Number 2
Fireplaces Type Basement, Family Room
Fireplace Y
Appliance Disposal, Refrigerator, Free-Standing Electric Oven
Exterior
Garage true
Garage Spaces 2.0
Fence Metal
Roof Type Composition
Building
Lot Description City Limits
Entry Level Raised Ranch,Ranch
Sewer City/Public
Water Public
Structure Type Brick & Frame
Schools
Elementary Schools William Southern
Middle Schools Bridger
High Schools Truman
School District Independence
Others
Ownership Private
Acceptable Financing Cash, Conventional, FHA, VA Loan
Listing Terms Cash, Conventional, FHA, VA Loan
Read Less
Want to know what your home might be worth? Contact us for a FREE valuation!

Our team is ready to help you sell your home for the highest possible price ASAP







