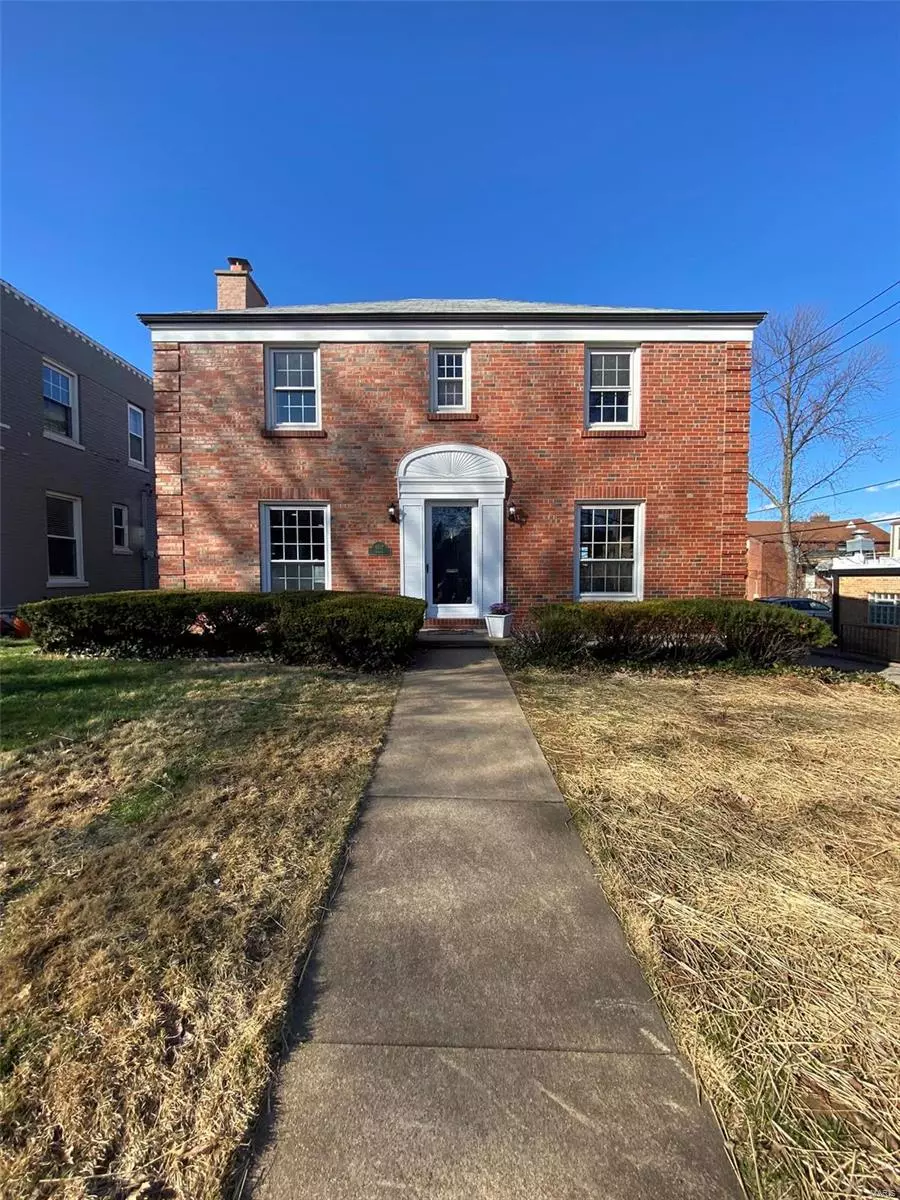$432,000
$395,000
9.4%For more information regarding the value of a property, please contact us for a free consultation.
6517 Oleatha AVE St Louis, MO 63139
3 Beds
3 Baths
1,712 SqFt
Key Details
Sold Price $432,000
Property Type Single Family Home
Sub Type Residential
Listing Status Sold
Purchase Type For Sale
Square Footage 1,712 sqft
Price per Sqft $252
Subdivision Ivanhoe Park Add
MLS Listing ID 22016823
Sold Date 04/15/22
Style Other
Bedrooms 3
Full Baths 2
Half Baths 1
Construction Status 82
Year Built 1940
Building Age 82
Lot Size 7,100 Sqft
Acres 0.163
Lot Dimensions 46x185x191x27
Property Description
This house has it all! Don't let the hay covered front lawn deter you. That just means the sewer lateral has been repaired and a completely new up to code main water line added from street main into the first appliance of the house. Enter this home and you will find beautifully refinished hardwood floors. Updated open concept kitchen and dining room with breakfast bar and can lighting throughout. Added can lighting in living room which has original french doors leading to covered, raised patio that continues to a a large brick patio surrounded by lovely landscaping/partial privacy fence. A half bath for guests completes the first floor. Upstairs is a large master bedroom with his/her closets and a newly added full shower bath. Another updated bath and 2 nice sized bedrooms completes the 2nd floor. Finished area in basement with walkout and new flooring/drain tile and sump pump. Original dry bar remains for entertaining charm. Please see supplement with ALL updates.
AGENT OWNED
Location
State MO
County St Louis City
Area South City
Rooms
Basement Full, Partially Finished, Rec/Family Area, Sump Pump, Stone/Rock, Walk-Out Access
Interior
Interior Features Open Floorplan, Some Wood Floors
Heating Forced Air
Cooling Electric
Fireplaces Number 1
Fireplaces Type Non Functional
Fireplace Y
Appliance Dishwasher, Disposal, Microwave, Gas Oven, Stainless Steel Appliance(s)
Exterior
Parking Features true
Garage Spaces 2.0
Private Pool false
Building
Lot Description Fencing, Level Lot, Sidewalks, Streetlights
Story 2
Sewer Public Sewer
Water Public
Architectural Style Colonial, Traditional
Level or Stories Two
Structure Type Brick
Construction Status 82
Schools
Elementary Schools Mason Elem.
Middle Schools Long Middle Community Ed. Center
High Schools Roosevelt High
School District St. Louis City
Others
Ownership Private
Acceptable Financing Cash Only, Conventional
Listing Terms Cash Only, Conventional
Special Listing Condition Renovated, None
Read Less
Want to know what your home might be worth? Contact us for a FREE valuation!

Our team is ready to help you sell your home for the highest possible price ASAP
Bought with Pamela Hafner






