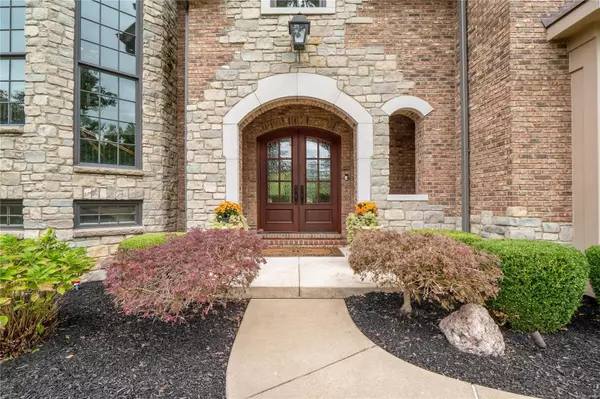$2,690,000
$2,690,000
For more information regarding the value of a property, please contact us for a free consultation.
112 Frontenac Forest Frontenac, MO 63131
5 Beds
7 Baths
9,015 SqFt
Key Details
Sold Price $2,690,000
Property Type Single Family Home
Sub Type Residential
Listing Status Sold
Purchase Type For Sale
Square Footage 9,015 sqft
Price per Sqft $298
Subdivision Frontenac Forest
MLS Listing ID 21073658
Sold Date 04/21/22
Style Other
Bedrooms 5
Full Baths 5
Half Baths 2
Construction Status 14
Year Built 2007
Building Age 14
Lot Size 1.140 Acres
Acres 1.14
Lot Dimensions 256/153/252/133
Property Description
The epitome of luxury living, this custom 1.5 story home, features over 9000 SF of stunning living space. Traditional in design, it delivers the ultimate in casual elegance. Exquisite mill work, soaring ceilings & 5 unique fireplaces, it has it all. The stately
foyer leads to a 2 story living room, formal dining & private paneled office. The 1st flr primary suite includes His/Her walk in closets, gas fireplace, luxury bath, walk in shower, spa tub & double vanities. The epicurean kitchen, expansive hearth room & open breakfast area are surrounded by windows. Alluring alfresco spaces include the idyllic outdoor kitchen, & covered patio overlooking the custom pool, spa & waterfall. A grand staircase leads to 3 spacious en suite bedrooms & loft. The entertainment extravaganza continues in the lower level with an expansive bar, media room, gym, & billiards. PLUS, a 5th bedroom, full bath & wine closet. Porte cochere connects the 2 garages/4spaces. It's architecturally delightful!
.
Location
State MO
County St Louis
Area Ladue
Rooms
Basement Concrete, Bathroom in LL, Egress Window(s), Fireplace in LL, Full, Rec/Family Area
Interior
Interior Features Bookcases, Special Millwork, High Ceilings, Walk-in Closet(s), Wet Bar, Some Wood Floors
Heating Forced Air
Cooling Electric
Fireplaces Number 5
Fireplaces Type Gas
Fireplace Y
Appliance Grill, Dishwasher, Double Oven, Dryer, Gas Cooktop, Microwave, Stainless Steel Appliance(s), Wall Oven
Exterior
Parking Features true
Garage Spaces 4.0
Amenities Available Spa/Hot Tub, Private Inground Pool
Private Pool true
Building
Lot Description Fencing
Story 1.5
Sewer Public Sewer
Water Public
Architectural Style Manse
Level or Stories One and One Half
Structure Type Brick
Construction Status 14
Schools
Elementary Schools Conway Elem.
Middle Schools Ladue Middle
High Schools Ladue Horton Watkins High
School District Ladue
Others
Ownership Private
Acceptable Financing Cash Only, Conventional
Listing Terms Cash Only, Conventional
Special Listing Condition None
Read Less
Want to know what your home might be worth? Contact us for a FREE valuation!

Our team is ready to help you sell your home for the highest possible price ASAP
Bought with Damian Gerard






