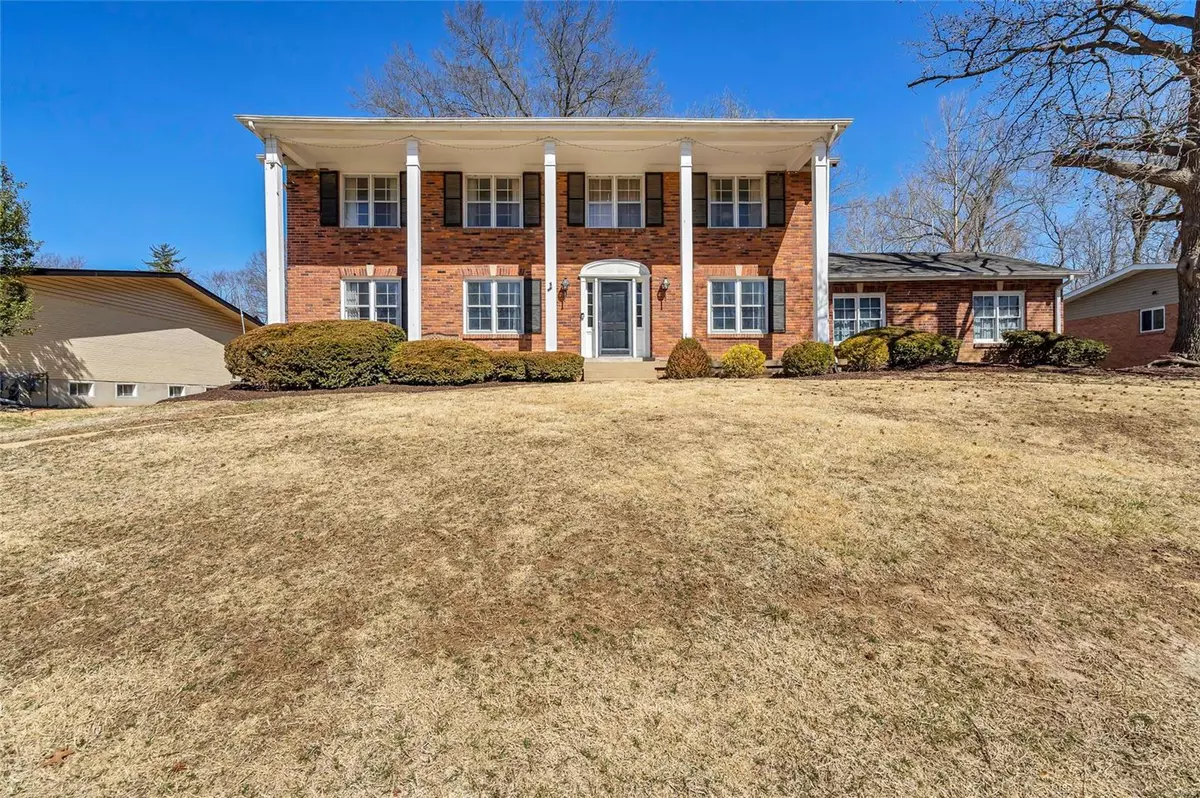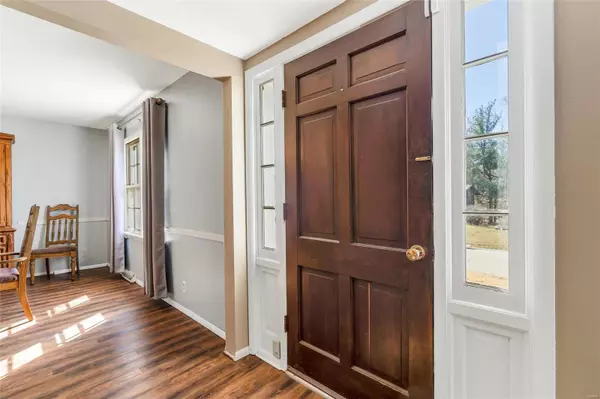$378,755
$389,900
2.9%For more information regarding the value of a property, please contact us for a free consultation.
127 La Gorce Chesterfield, MO 63017
4 Beds
3 Baths
3,696 SqFt
Key Details
Sold Price $378,755
Property Type Single Family Home
Sub Type Residential
Listing Status Sold
Purchase Type For Sale
Square Footage 3,696 sqft
Price per Sqft $102
Subdivision Four Seasons 3
MLS Listing ID 22015097
Sold Date 04/18/22
Style Other
Bedrooms 4
Full Baths 2
Half Baths 1
Construction Status 57
HOA Fees $34/ann
Year Built 1965
Building Age 57
Lot Size 0.264 Acres
Acres 0.264
Lot Dimensions See Tax
Property Description
This beautiful brick colonial backs to the 7th tee of the Four Seasons Country Club. The stately brick fireplace in the grand family room will be a great centerpiece for all your family gatherings. The family room has large windows that let in tons of natural light and includes French doors that walk out to the patio. The dining area has plenty of space and is adjacent to the kitchen. The white remodeled kitchen has stainless appliances and granite counters with a large island. The large master suite has an attached bath and plenty of closet space. There is a spacious main floor laundry room. There are three other bedrooms with a shred full bath. The finished basement has a lovely wood bar for a great entertaining space. There are multiple areas of the basement that are just waiting for someone to put their stamp on them. A large cedar closet is great for storage. The large back yard has a patio area with a gazebo. The rear entry 2 car garage is a huge plus.
Location
State MO
County St Louis
Area Parkway Central
Rooms
Basement Partially Finished, Rec/Family Area, Sleeping Area, Unfinished, Walk-Up Access
Interior
Interior Features Carpets, Walk-in Closet(s), Wet Bar
Heating Forced Air
Cooling Electric
Fireplaces Number 1
Fireplaces Type Gas
Fireplace Y
Appliance Dishwasher, Disposal, Electric Cooktop, Microwave, Stainless Steel Appliance(s)
Exterior
Garage true
Garage Spaces 2.0
Amenities Available Golf Course, Pool, Clubhouse
Private Pool false
Building
Lot Description Backs To Golf Course
Story 2
Sewer Public Sewer
Water Public
Architectural Style Colonial
Level or Stories Two
Structure Type Brick
Construction Status 57
Schools
Elementary Schools River Bend Elem.
Middle Schools Central Middle
High Schools Parkway Central High
School District Parkway C-2
Others
Ownership Private
Acceptable Financing Cash Only, Conventional, FHA, VA
Listing Terms Cash Only, Conventional, FHA, VA
Special Listing Condition None
Read Less
Want to know what your home might be worth? Contact us for a FREE valuation!

Our team is ready to help you sell your home for the highest possible price ASAP
Bought with Douglas Muensterman






