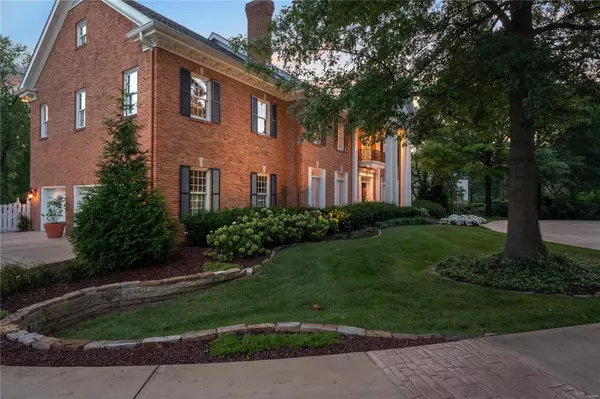$2,382,300
$2,495,000
4.5%For more information regarding the value of a property, please contact us for a free consultation.
7 Countryside LN Frontenac, MO 63131
6 Beds
8 Baths
8,629 SqFt
Key Details
Sold Price $2,382,300
Property Type Single Family Home
Sub Type Residential
Listing Status Sold
Purchase Type For Sale
Square Footage 8,629 sqft
Price per Sqft $276
Subdivision Otis Brown Estates
MLS Listing ID 22010026
Sold Date 04/29/22
Style Other
Bedrooms 6
Full Baths 6
Half Baths 2
Construction Status 33
HOA Fees $33/ann
Year Built 1989
Building Age 33
Lot Size 1.210 Acres
Acres 1.21
Lot Dimensions 308 x 404
Property Description
Visit this stunning full brick home on private 1.21 acres w/woods & adjoining grounds. You'll appreciate the special features of marble flrs in foyer, wood flrs on 1st & 2nd flrs, dentil moldings, elephant ear casings, french doors, plantation shutters, transoms & 6 frpls. Be impressed by the updated kitchen w/subzero & wine refrigerators, 2 dishwashers, 2 sinks, gas cooktop, oven, microwave, ice maker, built-in hutch & breakfast rm walks out to lrg. deck overlooking lucious fenced-in back yard w/pool, waterfall & hot tub. Off the kitchen is a card rm. w/ wet bar & sm. refrigerator. Fam. rm. on 1st flr. has built-ins, boxed ceiling, chair moldings & french doors. Front & rear staircases take you to the 2nd floor with 5 bdrms w/private baths. Primary bdrm has a gas frpl & newer bath. Don't miss the tucked away loft w/ balcony & the lrg. bonus room w/ walk in closet, cabinets & sink. The walk out lower lev. is the perfect spot to host parties.
Location
State MO
County St Louis
Area Ladue
Rooms
Basement Concrete, Bathroom in LL, Fireplace in LL, Full, Concrete, Rec/Family Area, Sleeping Area, Walk-Out Access
Interior
Interior Features Bookcases, Center Hall Plan, High Ceilings, Carpets, Special Millwork, High Ceilings, Walk-in Closet(s), Some Wood Floors
Heating Dual, Forced Air, Humidifier, Zoned
Cooling Attic Fan, Ceiling Fan(s), Electric, Dual, Roof Turbine(s), Zoned
Fireplaces Number 6
Fireplaces Type Gas, Ventless
Fireplace Y
Appliance Central Vacuum, Dishwasher, Dryer, Gas Cooktop, Microwave, Refrigerator, Washer, Wine Cooler
Exterior
Parking Features true
Garage Spaces 3.0
Amenities Available Spa/Hot Tub, Private Inground Pool, Security Lighting
Private Pool true
Building
Lot Description Backs to Open Grnd, Backs to Trees/Woods, Creek, Fencing, Level Lot, Wood Fence
Story 2
Sewer Public Sewer
Water Public
Architectural Style Colonial, Traditional
Level or Stories Two
Structure Type Brick Veneer
Construction Status 33
Schools
Elementary Schools Conway Elem.
Middle Schools Ladue Middle
High Schools Ladue Horton Watkins High
School District Ladue
Others
Ownership Private
Acceptable Financing Cash Only, Conventional, RRM/ARM
Listing Terms Cash Only, Conventional, RRM/ARM
Special Listing Condition Owner Occupied, None
Read Less
Want to know what your home might be worth? Contact us for a FREE valuation!

Our team is ready to help you sell your home for the highest possible price ASAP
Bought with Samuel Hall






