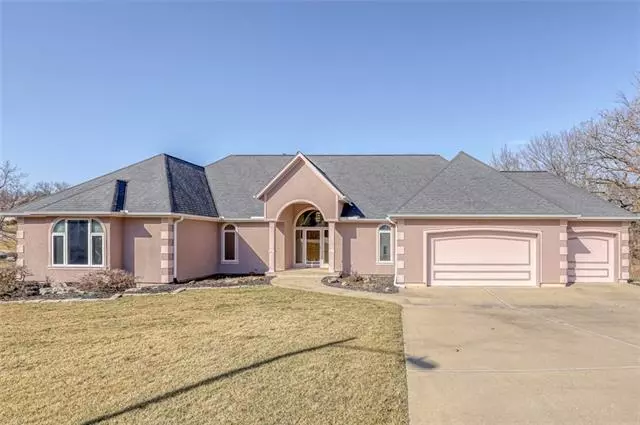$625,000
$625,000
For more information regarding the value of a property, please contact us for a free consultation.
612 NW Cliffside CT Lee's Summit, MO 64081
4 Beds
4 Baths
5,352 SqFt
Key Details
Sold Price $625,000
Property Type Single Family Home
Sub Type Single Family Residence
Listing Status Sold
Purchase Type For Sale
Square Footage 5,352 sqft
Price per Sqft $116
Subdivision Edgewood Trail
MLS Listing ID 2364605
Sold Date 04/28/22
Style Traditional
Bedrooms 4
Full Baths 3
Half Baths 1
HOA Fees $25/ann
Year Built 1997
Annual Tax Amount $7,562
Lot Size 1.800 Acres
Acres 1.8
Property Description
Stunning 1.5 Story Custom Built Estate Home on 1.8 Acre Private Treed Lot! Meticulously Maintained by Original Owner. Open Floor Plan Features Ultra Spacious Rooms Throughout w/Impressive Great RM/Din RM Combo & Cozy Hearth RM Off Kitchen. Main FL Office w/French Doors & New Tile Floor. All New Interior Paint, New Carpet Upstairs & Hearth RM + Newer MBR Carpet. Chef's Kitchen Boasts Walk-In Pantry (Hidden Spice Cabinet Opposite Pantry Door), Gas Cooktop, Large Peninsula for Barstools & Showstopper Floor to Ceiling Stone Fireplace See Through to Hearth Room! Maintenance Free Composite Deck. Texas Size Owners Ste w/Sitting RM Area. Hardwood Stairs Lead to 2 BR'S Up + Jack 'n Jill Bath. Finished Walkout LL Boasts 12 Ft. Ceilings & Massive Custom Stacked Stone Fireplace + Mini Kitchen/Wet-Bar, 4th BR + Full Bath w/Sauna, Exercise RM, Media RM Area & Pool Table/Game Area.
Location
State MO
County Jackson
Rooms
Other Rooms Breakfast Room, Exercise Room, Formal Living Room, Great Room, Main Floor Master, Media Room, Mud Room, Office, Recreation Room, Sauna
Basement true
Interior
Interior Features Exercise Room, Pantry, Sauna, Smart Thermostat, Vaulted Ceiling, Walk-In Closet(s), Wet Bar, Whirlpool Tub
Heating Forced Air, Zoned
Cooling Electric, Zoned
Flooring Carpet, Tile, Wood
Fireplaces Number 2
Fireplaces Type Basement, Great Room, Hearth Room, Kitchen, See Through, Wood Burning
Equipment Electric Air Cleaner, Fireplace Equip, Fireplace Screen
Fireplace Y
Appliance Dishwasher, Disposal, Gas Range
Laundry Laundry Room, Main Level
Exterior
Exterior Feature Sat Dish Allowed, Storm Doors
Garage true
Garage Spaces 3.0
Amenities Available Exercise Room, Hobby Room, Party Room, Sauna
Roof Type Composition
Building
Lot Description Acreage, Cul-De-Sac, Estate Lot, Treed
Entry Level 1.5 Stories,Reverse 1.5 Story
Sewer City/Public
Water Public
Structure Type Frame, Stucco
Schools
Elementary Schools Cedar Creek
Middle Schools Pleasant Lea
High Schools Lee'S Summit
School District Lee'S Summit
Others
HOA Fee Include Trash
Ownership Private
Acceptable Financing Cash, Conventional, VA Loan
Listing Terms Cash, Conventional, VA Loan
Read Less
Want to know what your home might be worth? Contact us for a FREE valuation!

Our team is ready to help you sell your home for the highest possible price ASAP







