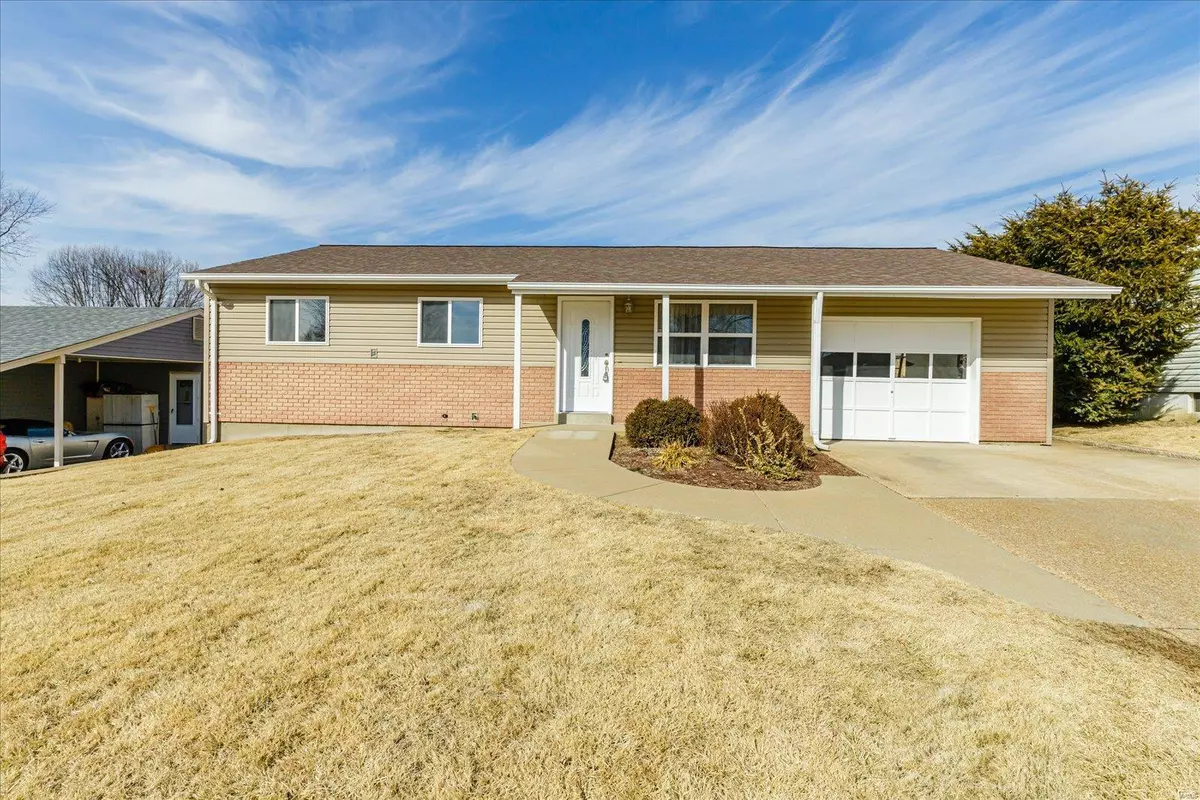$230,000
$219,900
4.6%For more information regarding the value of a property, please contact us for a free consultation.
12017 Providence LN Maryland Heights, MO 63043
3 Beds
2 Baths
1,800 SqFt
Key Details
Sold Price $230,000
Property Type Single Family Home
Sub Type Residential
Listing Status Sold
Purchase Type For Sale
Square Footage 1,800 sqft
Price per Sqft $127
Subdivision Colonial Manor 4
MLS Listing ID 22005141
Sold Date 04/28/22
Style Ranch
Bedrooms 3
Full Baths 1
Half Baths 1
Construction Status 58
Year Built 1964
Building Age 58
Lot Size 7,810 Sqft
Acres 0.1793
Lot Dimensions 63 x 124
Property Description
Back On Market, Buyer lost their job. RANCH w/ 3+ bedrooms, 1.5+ baths, 1 car oversized garage on QUIET street. OPEN Great Room w/ Breezy fans & Gleaming Luxury Laminate Floors. Dining space adjacent to UPGRADED OPEN Kitchen featuring NEW 42” spacious WHITE cabinets, NEW stainless appliances & disposal, QUARTZ countertops, generous pantry, Refrigerator, Gray Subway Tile Backsplash, & deep farmhouse stainless sink. UPDATED Luxury Hall Bath w/ Granite & Dark wood vanity, Slate Tub surround & hexagon tile floor. All main floor bedrooms feature Dark HARDWOOD floors & spacious closets. Luxury Master Bath w/adult height vanity. New Doors! Newer windows! Newer roof! Newer vinyl siding! New lighting! New fans! CLEAN DRY partially finished lower level w/ huge 27-ft rec room, 4th SLEEPING AREA & rough-in plumbing for future bath. Washer & Dryer stay. STORAGE SHED for tools & toys. Covered porch, FENCED yard, party ready concrete patio, & spacious garage w/oversized driveway (easily fits 4 cars).
Location
State MO
County St Louis
Area Pattonville
Rooms
Basement Full, Partially Finished, Rec/Family Area, Bath/Stubbed, Sleeping Area, Storage Space
Interior
Interior Features Open Floorplan, Window Treatments, Some Wood Floors
Heating Forced Air
Cooling Electric
Fireplaces Type None
Fireplace Y
Appliance Dishwasher, Disposal, Dryer, Microwave, Electric Oven, Refrigerator, Stainless Steel Appliance(s), Washer
Exterior
Parking Features true
Garage Spaces 1.0
Amenities Available Workshop Area
Private Pool false
Building
Lot Description Chain Link Fence, Fencing, Level Lot
Story 1
Sewer Public Sewer
Water Public
Architectural Style Traditional, Other
Level or Stories One
Structure Type Brick Veneer, Vinyl Siding
Construction Status 58
Schools
Elementary Schools Parkwood Elem.
Middle Schools Pattonville Heights Middle
High Schools Pattonville Sr. High
School District Pattonville R-Iii
Others
Ownership Private
Acceptable Financing Cash Only, Conventional, FHA, RRM/ARM, VA
Listing Terms Cash Only, Conventional, FHA, RRM/ARM, VA
Special Listing Condition Other, Rehabbed, Renovated, Some Accessible Features, None
Read Less
Want to know what your home might be worth? Contact us for a FREE valuation!

Our team is ready to help you sell your home for the highest possible price ASAP
Bought with Diane Bueneman






