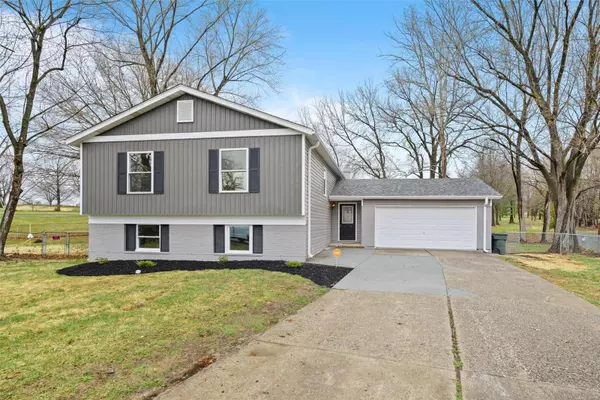$355,000
$319,900
11.0%For more information regarding the value of a property, please contact us for a free consultation.
25 Stone Mill LN St Peters, MO 63376
4 Beds
3 Baths
1,396 SqFt
Key Details
Sold Price $355,000
Property Type Single Family Home
Sub Type Residential
Listing Status Sold
Purchase Type For Sale
Square Footage 1,396 sqft
Price per Sqft $254
Subdivision Mill Wood #4
MLS Listing ID 22016505
Sold Date 04/27/22
Style Split Foyer
Bedrooms 4
Full Baths 3
Construction Status 47
Year Built 1975
Building Age 47
Lot Size 0.366 Acres
Acres 0.366
Property Description
Stunning 4 bedroom 3 bath remodel/rehab situated on a prime cul-de-sac lot backing to Laurel Park. Expanded entry foyer with built-in cubbies and coat closet. Bright open great room-kitchen-dining area (just like what you are looking for) 30+ can lights in home! The new kitchen features black stainless steel appliances, granite counters, undercount sink, large center island with exotic butcher block top and seating overhang. Sliding glass doors lead to large deck overlooking the park-like yard. Large master suite - barn style doors to walk-in closet and bath! Lower level has large family room with fireplace and walk-out to patio. 2 large bedrooms, full bath, storage and utility area in the LL. Upgrade flooring includes new carpet and luxury vinyl plank. New siding! New roof! New windows. 5 Panel doors! Updated baths! Fireplace in family room. If you thought you wanted a new home... This may be the better choice!
Location
State MO
County St Charles
Area Francis Howell North
Rooms
Basement Full, Rec/Family Area, Sleeping Area, Walk-Out Access
Interior
Interior Features Open Floorplan, Carpets, Walk-in Closet(s)
Heating Forced Air
Cooling Ceiling Fan(s)
Fireplaces Number 1
Fireplaces Type Woodburning Fireplce
Fireplace Y
Appliance Dishwasher, Gas Oven, Refrigerator
Exterior
Parking Features true
Garage Spaces 2.0
Private Pool false
Building
Lot Description Backs to Open Grnd, Cul-De-Sac, Fencing, Level Lot, Park View, Streetlights
Sewer Public Sewer
Water Public
Architectural Style Traditional
Level or Stories Multi/Split
Structure Type Brk/Stn Veneer Frnt, Vinyl Siding
Construction Status 47
Schools
Elementary Schools Fairmount Elem.
Middle Schools Hollenbeck Middle
High Schools Francis Howell North High
School District Francis Howell R-Iii
Others
Ownership Private
Acceptable Financing Cash Only, Conventional, FHA, VA
Listing Terms Cash Only, Conventional, FHA, VA
Special Listing Condition None
Read Less
Want to know what your home might be worth? Contact us for a FREE valuation!

Our team is ready to help you sell your home for the highest possible price ASAP
Bought with Caren Kelly






