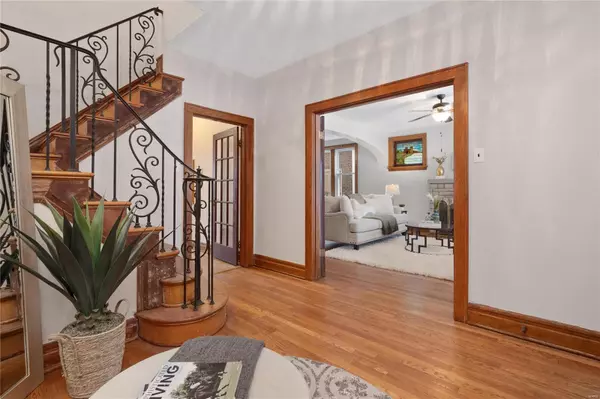$329,900
$329,900
For more information regarding the value of a property, please contact us for a free consultation.
3808 Loughborough AVE St Louis, MO 63116
4 Beds
3 Baths
1,933 SqFt
Key Details
Sold Price $329,900
Property Type Single Family Home
Sub Type Residential
Listing Status Sold
Purchase Type For Sale
Square Footage 1,933 sqft
Price per Sqft $170
Subdivision South Hurst Add
MLS Listing ID 22001172
Sold Date 05/05/22
Style Other
Bedrooms 4
Full Baths 2
Half Baths 1
Construction Status 94
Year Built 1928
Building Age 94
Lot Size 4,400 Sqft
Acres 0.101
Lot Dimensions 4408 sq ft
Property Description
CHARM MEETS LOCATION in this stunning home that sits directly across Carondelet Park with a WATER VIEW!!! This 4 bed/2.5 bath all brick bungalow is here to impress! NEW ROOF COMING SOON, UPDATED KITCHEN, NEW BATHROOM IN LOWER LEVEL. As you step through the front door into foyer, you are greeted by gleaming refinished original hardwood floors that flow throughout the main level. New paint through home as well. Continue your tour & be stunned by a gorgeous kitchen with SS appliances including gas range/oven, microwave, dishwasher, refrigerator as well as modern tile backsplash. Spacious living/dining room combo with fireplace, and office/bedroom complete the main floor. Notice the stained glass throughout that provides excellent charm & character to the home. 3 spacious bedrooms & full bath complete upper level. New Full Bath in LL. Level backyard, 2-car garage w/ additional carport make a perfect entertaining space for family & friends. Shopping, dining, schools, & more near by!
Location
State MO
County St Louis City
Area South City
Rooms
Basement Block, Full, Partially Finished
Interior
Interior Features Open Floorplan, Walk-in Closet(s), Some Wood Floors
Heating Forced Air, Radiator(s)
Cooling Wall/Window Unit(s), Ceiling Fan(s), Electric
Fireplaces Number 1
Fireplaces Type Woodburning Fireplce
Fireplace Y
Appliance Dishwasher, Gas Oven, Refrigerator, Stainless Steel Appliance(s)
Exterior
Parking Features true
Garage Spaces 2.0
Private Pool false
Building
Lot Description Fencing, Level Lot, Sidewalks, Streetlights, Water View
Story 2
Sewer Public Sewer
Water Public
Architectural Style Historic
Level or Stories Two
Structure Type Brick
Construction Status 94
Schools
Elementary Schools Woerner Elem.
Middle Schools Long Middle Community Ed. Center
High Schools Roosevelt High
School District St. Louis City
Others
Ownership Private
Acceptable Financing Cash Only, Conventional, FHA, VA
Listing Terms Cash Only, Conventional, FHA, VA
Special Listing Condition None
Read Less
Want to know what your home might be worth? Contact us for a FREE valuation!

Our team is ready to help you sell your home for the highest possible price ASAP
Bought with Steven Weng






