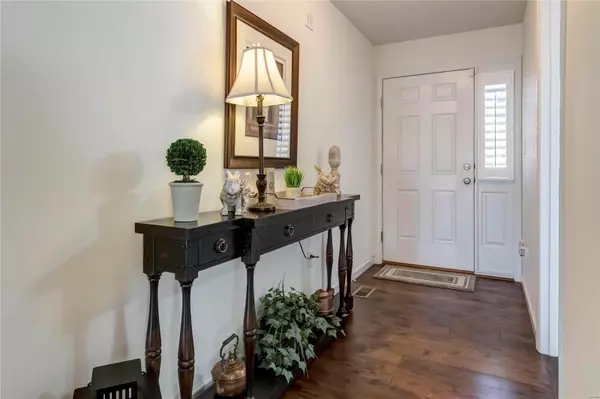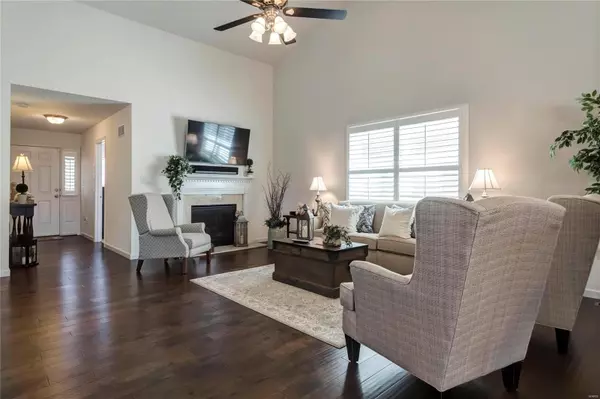$312,000
$310,000
0.6%For more information regarding the value of a property, please contact us for a free consultation.
5389 Trailhead CT Eureka, MO 63025
3 Beds
3 Baths
2,130 SqFt
Key Details
Sold Price $312,000
Property Type Condo
Sub Type Condo/Coop/Villa
Listing Status Sold
Purchase Type For Sale
Square Footage 2,130 sqft
Price per Sqft $146
Subdivision Arbors Of Rockwood
MLS Listing ID 22020991
Sold Date 05/09/22
Style Ranch
Bedrooms 3
Full Baths 3
Construction Status 5
HOA Fees $140/mo
Year Built 2017
Building Age 5
Lot Size 4,095 Sqft
Acres 0.094
Property Description
Gorgeous villa with amazing curb appeal located in The Arbors of Rockwood Community.This home has been meticulously cared for as you will see from the moment you enter.Open floor plan main area features soaring vaulted ceilings & beautiful wood floors.The living rm has a stunning gas fireplace & large picture window for lots of natural light.The beautiful kitchen features custom 42 in cabinets, large center island w/ pendant lighting, SS appls, pantry, recessed lighting & breakfast rm.The breakfast rm opens out to a composite deck great for entertaining.Main floor master suite has a large bay window, ceiling fan, 2 closets & a full bath w/ double bowl vanity. There is also a 2nd bedroom, another full bath & laundry rm on the mai level.The open staircase leads to a prof finished family rm w/ wet bar, another nice sized bedrm, full bath & plenty of storage.From the walk out you will find a patio area for relaxing outdoors while the assoc takes care of all of your landscaping.
Location
State MO
County St Louis
Area Eureka
Rooms
Basement Bathroom in LL, Full, Partially Finished, Rec/Family Area, Sleeping Area, Sump Pump, Walk-Out Access
Interior
Interior Features Open Floorplan, Carpets, Window Treatments
Heating Forced Air
Cooling Ceiling Fan(s), Electric
Fireplaces Number 1
Fireplaces Type Gas
Fireplace Y
Appliance Dishwasher, Disposal, Microwave, Electric Oven
Exterior
Parking Features true
Garage Spaces 2.0
Private Pool false
Building
Lot Description Level Lot, Sidewalks, Streetlights
Story 1
Sewer Public Sewer
Water Public
Architectural Style Traditional
Level or Stories One
Structure Type Brk/Stn Veneer Frnt, Vinyl Siding
Construction Status 5
Schools
Elementary Schools Eureka Elem.
Middle Schools Lasalle Springs Middle
High Schools Eureka Sr. High
School District Rockwood R-Vi
Others
HOA Fee Include Some Insurance, Maintenance Grounds, Snow Removal
Ownership Private
Acceptable Financing Cash Only, Conventional, FHA, Private, RRM/ARM, VA
Listing Terms Cash Only, Conventional, FHA, Private, RRM/ARM, VA
Special Listing Condition Owner Occupied, None
Read Less
Want to know what your home might be worth? Contact us for a FREE valuation!

Our team is ready to help you sell your home for the highest possible price ASAP
Bought with Thomas Kelly






