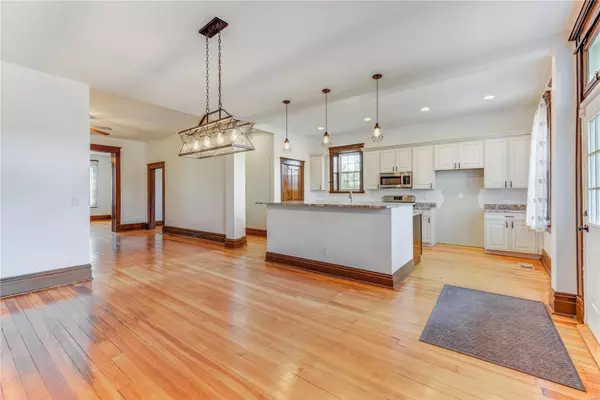$410,000
$399,900
2.5%For more information regarding the value of a property, please contact us for a free consultation.
2139 Allen AVE St Louis, MO 63104
3 Beds
3 Baths
2,592 SqFt
Key Details
Sold Price $410,000
Property Type Single Family Home
Sub Type Residential
Listing Status Sold
Purchase Type For Sale
Square Footage 2,592 sqft
Price per Sqft $158
Subdivision Allens Lafayette Park Add
MLS Listing ID 22021191
Sold Date 05/09/22
Style Row House
Bedrooms 3
Full Baths 3
Construction Status 114
Year Built 1908
Building Age 114
Lot Size 3,180 Sqft
Acres 0.073
Lot Dimensions 30x137
Property Description
From the perfect location near so many STL hot spots, to the amazing floor plan, you will not be disappointed! Home offers nostalgia w/modern amenities today's home owner is looking for. Layout has an open floor plan with defined rooms and a great flow for those who love to entertain. Wood floors, wood trim, pocket doors, the details you want in a city home. Updates within the past 4 years, include: Kitchen w/ 42" cabinets, granite counters, center Island & wine cooler. Additional main floor space includes, Hearth rm, full bath, living & dining rms. Updated light fixtures, can lighting and splashes of exposed brick throughout. Upstairs you will find a luxurious owner's suite w/ huge walk-in closet, full bath w/oversized walk in shower, double bowl 60" vanity & access to balcony. 2 additional bed. rooms, 3rd full bath & 2nd floor laundry. Outside: 2 car garage w/ 200 amp electrical service, fully fenced & platform deck. Plus, 2 newer zoned air conditioners, furnaces and new roof!
Location
State MO
County St Louis City
Area Central East
Rooms
Basement Concrete, Stone/Rock
Interior
Interior Features High Ceilings, Open Floorplan, Window Treatments, High Ceilings, Walk-in Closet(s), Some Wood Floors
Heating Forced Air
Cooling Ceiling Fan(s), Electric
Fireplaces Number 2
Fireplaces Type Non Functional
Fireplace Y
Appliance Dishwasher, Disposal, Microwave, Gas Oven
Exterior
Parking Features true
Garage Spaces 2.0
Private Pool false
Building
Lot Description Fencing, Level Lot
Story 2
Sewer Public Sewer
Water Public
Architectural Style Other
Level or Stories Two
Structure Type Brick
Construction Status 114
Schools
Elementary Schools Sigel Elem. Comm. Ed. Center
Middle Schools Long Middle Community Ed. Center
High Schools Roosevelt High
School District St. Louis City
Others
Ownership Private
Acceptable Financing Cash Only, Conventional, FHA, Government, RRM/ARM, VA
Listing Terms Cash Only, Conventional, FHA, Government, RRM/ARM, VA
Special Listing Condition None
Read Less
Want to know what your home might be worth? Contact us for a FREE valuation!

Our team is ready to help you sell your home for the highest possible price ASAP
Bought with Dawn Griffin






