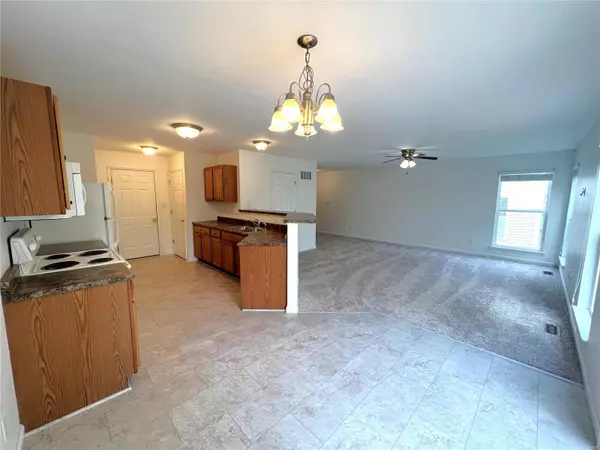$232,500
$232,500
For more information regarding the value of a property, please contact us for a free consultation.
115 Waterside Crossing DR St Peters, MO 63376
2 Beds
3 Baths
1,256 SqFt
Key Details
Sold Price $232,500
Property Type Condo
Sub Type Condo/Coop/Villa
Listing Status Sold
Purchase Type For Sale
Square Footage 1,256 sqft
Price per Sqft $185
Subdivision Waterside Crossing
MLS Listing ID 22017654
Sold Date 05/16/22
Style Townhouse
Bedrooms 2
Full Baths 2
Half Baths 1
Construction Status 16
HOA Fees $140/mo
Year Built 2006
Building Age 16
Lot Size 4,400 Sqft
Acres 0.101
Property Description
Well maintained 2-story villa in a convenient St. Peters location. Fresh paint throughout with new flooring in the bedrooms and main living areas. Open floor plan on the main level, including a half bath. The large master suite features a walk in closet, full bath with separate tub/shower, dual vanities and separate toilet room. A spacious second bedroom with a walk-in closet, loft area, laundry room and second full bath complete the upper level. Relax and unwind on your patio with private yard backing to trees. The unfinished lower level is awaiting your finishing touches. Two car garage for easy entry. Quick access to Hwy 94/70/64; shopping, entertainment and amazing schools.
Location
State MO
County St Charles
Area Francis Howell North
Rooms
Basement Concrete, Full, Concrete, Sump Pump, Unfinished
Interior
Interior Features Open Floorplan, Carpets, Walk-in Closet(s)
Heating Forced Air
Cooling Ceiling Fan(s), Electric
Fireplaces Type None
Fireplace Y
Appliance Dishwasher, Disposal, Microwave, Electric Oven, Refrigerator
Exterior
Parking Features true
Garage Spaces 2.0
Amenities Available High Speed Conn., Underground Utilities
Private Pool false
Building
Lot Description Backs to Trees/Woods, Level Lot, Sidewalks, Streetlights
Story 2
Sewer Public Sewer
Water Public
Architectural Style Traditional
Level or Stories Two
Structure Type Brick Veneer, Vinyl Siding
Construction Status 16
Schools
Elementary Schools Fairmount Elem.
Middle Schools Hollenbeck Middle
High Schools Francis Howell Central High
School District Francis Howell R-Iii
Others
HOA Fee Include Maintenance Grounds, Snow Removal
Ownership Private
Acceptable Financing Cash Only, Conventional, FHA, VA
Listing Terms Cash Only, Conventional, FHA, VA
Special Listing Condition None
Read Less
Want to know what your home might be worth? Contact us for a FREE valuation!

Our team is ready to help you sell your home for the highest possible price ASAP
Bought with Julie Vaughan






