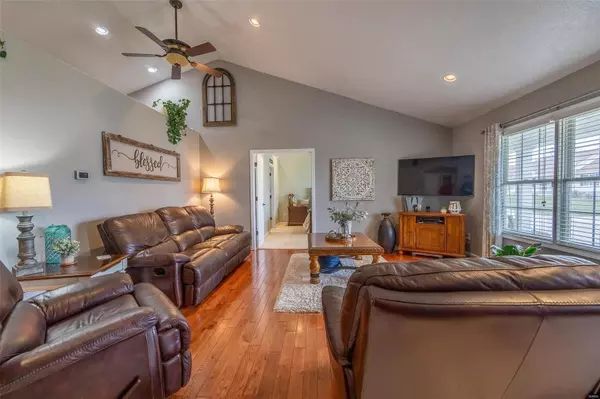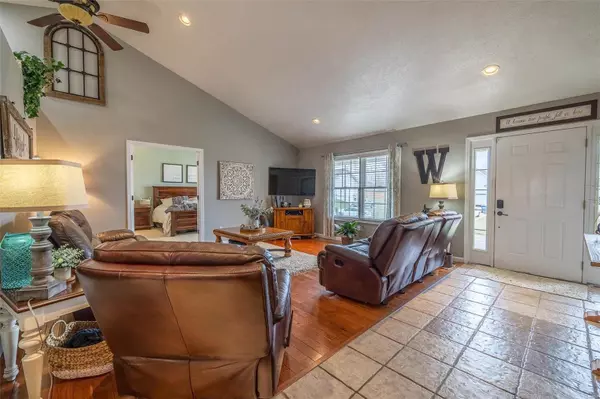$294,900
$294,900
For more information regarding the value of a property, please contact us for a free consultation.
15 Westwood DR Salem, MO 65560
5 Beds
3 Baths
3,200 SqFt
Key Details
Sold Price $294,900
Property Type Single Family Home
Sub Type Residential
Listing Status Sold
Purchase Type For Sale
Square Footage 3,200 sqft
Price per Sqft $92
Subdivision Westwood Estates
MLS Listing ID 22020306
Sold Date 05/16/22
Style Ranch
Bedrooms 5
Full Baths 3
Construction Status 16
Year Built 2006
Building Age 16
Lot Size 0.390 Acres
Acres 0.39
Lot Dimensions na
Property Description
This beautiful 5 bedroom & 3 bath home is move in ready! The kitchen has all new appliances, plenty of counter workspace, snack bar, and eat-in dining area. The kitchen & living room has an open vaulted ceiling that is great for decorating. Living room is nice in size w/hard wood flooring. Master bedroom & master bathroom has the vaulted ceiling as well. Master bath has whirl tub, separate shower & walk in closet. There are 2 other nice size bedrooms on the main floor. The basement has to 2 additional rooms that are finished and can be used as bedrooms w/walk-in-closets, a full bathroom with washer/dryer hookup. You can easily finish the other areas in the basement to have a family room & recreational area. Interior/exterior updates are new roof, new dual heating/cooling system (13k), interior paint, screened in deck, The outside is nicely landscape, above ground swimming pool, 12 X 20 metal shed, a screened in deck and covered front porch. Close to shopping, parks and the hospital.
Location
State MO
County Dent
Area Salem
Rooms
Basement Bathroom in LL, Full, Partially Finished, Sleeping Area, Walk-Out Access
Interior
Interior Features Carpets, Vaulted Ceiling, Walk-in Closet(s), Some Wood Floors
Heating Dual, Heat Pump
Cooling Electric
Fireplaces Type None
Fireplace Y
Appliance Dishwasher, Disposal, Microwave, Electric Oven, Refrigerator, Stainless Steel Appliance(s)
Exterior
Garage true
Garage Spaces 2.0
Amenities Available Above Ground Pool
Waterfront false
Private Pool true
Building
Lot Description Backs to Open Grnd, Sidewalks
Story 1
Sewer Public Sewer
Water Public
Architectural Style Traditional
Level or Stories One
Structure Type Vinyl Siding
Construction Status 16
Schools
Elementary Schools Salem Upper Elem.
Middle Schools Salem Jr. High
High Schools Salem Sr. High
School District Salem R-80
Others
Ownership Private
Acceptable Financing Cash Only, Conventional, FHA, USDA, VA
Listing Terms Cash Only, Conventional, FHA, USDA, VA
Special Listing Condition Owner Occupied, None
Read Less
Want to know what your home might be worth? Contact us for a FREE valuation!

Our team is ready to help you sell your home for the highest possible price ASAP
Bought with Michelle McGrael






