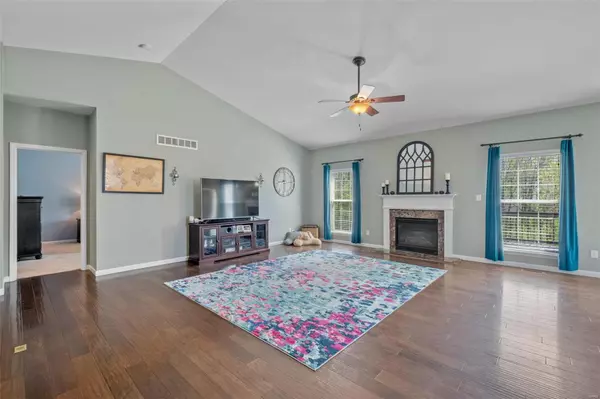$383,000
$369,000
3.8%For more information regarding the value of a property, please contact us for a free consultation.
3548 Yellow Jasmine DR Bridgeton, MO 63044
4 Beds
3 Baths
2,374 SqFt
Key Details
Sold Price $383,000
Property Type Single Family Home
Sub Type Residential
Listing Status Sold
Purchase Type For Sale
Square Footage 2,374 sqft
Price per Sqft $161
Subdivision Meyers Acres
MLS Listing ID 22020842
Sold Date 05/17/22
Style Ranch
Bedrooms 4
Full Baths 3
Construction Status 11
HOA Fees $15/ann
Year Built 2011
Building Age 11
Lot Size 7,884 Sqft
Acres 0.181
Lot Dimensions 105x101x105x55
Property Description
Welcome home to this gorgeous 4 bedroom 3 bath home that offers a 3 car garage and sits on a cul-de-sac lot that backs to woods. You will love this split bedroom floor plan. Upon entering you will notice the vaulted ceilings in the great room with gorgeous handscraped wood floors and a gas fireplace. The awesome newly remodeled kitchen offers deluxe 42 inch custom cabinets, large center island, granite counters and stainless appliances. The bedrooms are all spacious and the master suite offers a spa like bath with a separate tub and shower. Enjoy main floor laundry! The walk out lower level offers a 4th bedroom and a full bath. The framing has already been completed for an add’l family room and rec area (will be easy to complete). Enjoy grilling on your private deck with the retractable awning or on the covered patio below. Fenced yard and irrigation system. Great location with easy hwy access and shopping. You will not want to miss this one!
Location
State MO
County St Louis
Area Pattonville
Rooms
Basement Bathroom in LL, Full, Partially Finished, Sleeping Area, Sump Pump, Walk-Out Access
Interior
Interior Features High Ceilings, Open Floorplan, Carpets, Special Millwork, Window Treatments, Vaulted Ceiling, Walk-in Closet(s), Some Wood Floors
Heating Forced Air
Cooling Ceiling Fan(s), Electric
Fireplaces Number 1
Fireplaces Type Gas
Fireplace Y
Appliance Dishwasher, Disposal, Gas Oven, Stainless Steel Appliance(s)
Exterior
Parking Features true
Garage Spaces 3.0
Amenities Available Underground Utilities, Workshop Area
Private Pool false
Building
Lot Description Backs to Trees/Woods, Sidewalks, Streetlights
Story 1
Sewer Public Sewer
Water Public
Architectural Style Traditional
Level or Stories One
Structure Type Brk/Stn Veneer Frnt, Vinyl Siding
Construction Status 11
Schools
Elementary Schools Bridgeway Elem.
Middle Schools Pattonville Heights Middle
High Schools Pattonville Sr. High
School District Pattonville R-Iii
Others
Ownership Private
Acceptable Financing Cash Only, Conventional, FHA, VA
Listing Terms Cash Only, Conventional, FHA, VA
Special Listing Condition None
Read Less
Want to know what your home might be worth? Contact us for a FREE valuation!

Our team is ready to help you sell your home for the highest possible price ASAP
Bought with Maria Strizhevskaya






