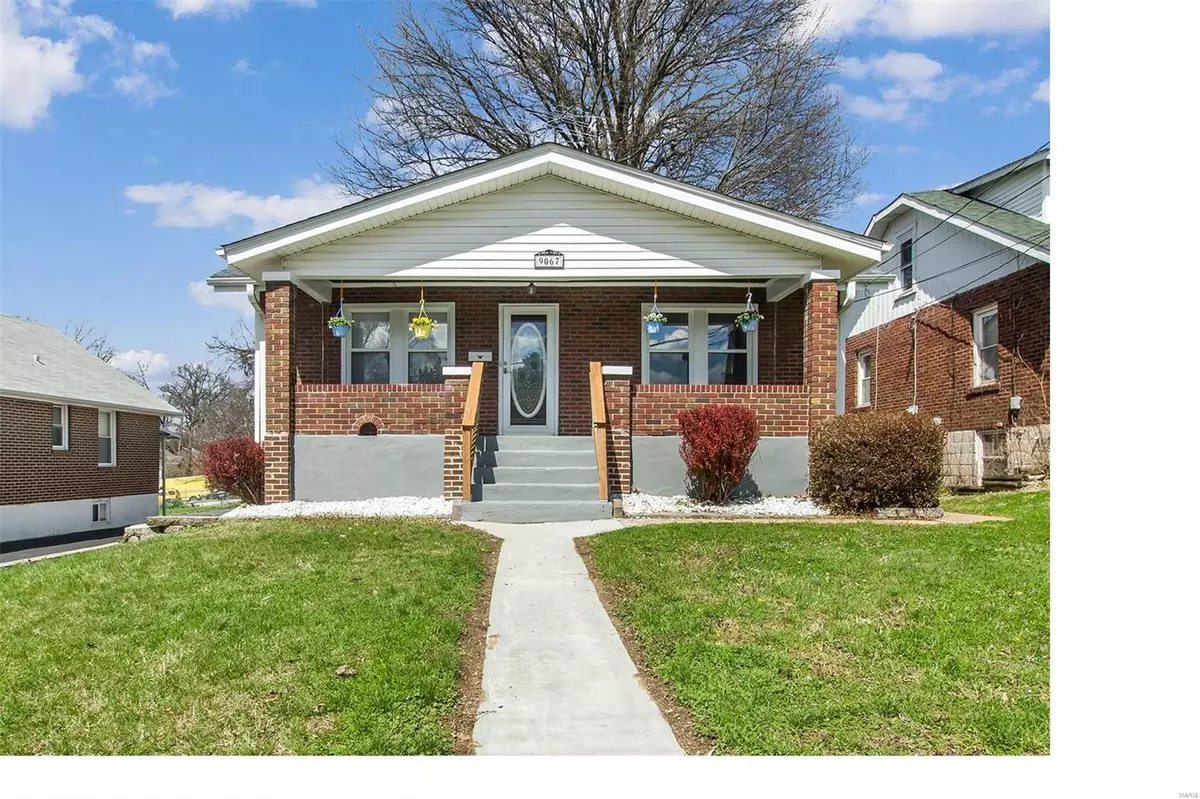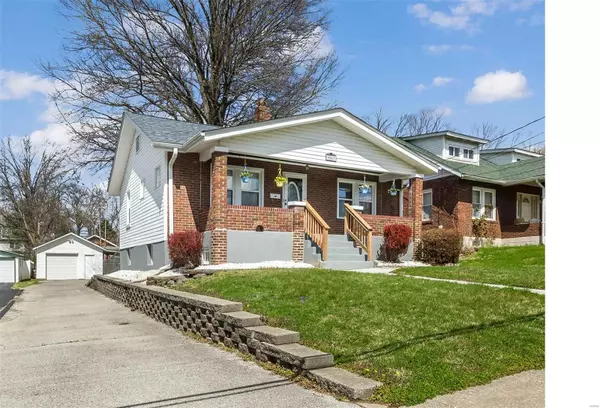$155,000
$135,000
14.8%For more information regarding the value of a property, please contact us for a free consultation.
9067 Burton AVE St Louis, MO 63114
2 Beds
2 Baths
780 SqFt
Key Details
Sold Price $155,000
Property Type Single Family Home
Sub Type Residential
Listing Status Sold
Purchase Type For Sale
Square Footage 780 sqft
Price per Sqft $198
Subdivision Charlack
MLS Listing ID 22020236
Sold Date 05/23/22
Style Ranch
Bedrooms 2
Full Baths 1
Half Baths 1
Construction Status 99
Year Built 1923
Building Age 99
Lot Size 8,015 Sqft
Acres 0.184
Lot Dimensions 160 x 50
Property Description
The Beautiful Curb appeal doesn't stop there. Walk into the elegant leaded glass door and see the main level has rich new, no-wax, water resistant, woodgrain flooring. New Windows, fresh feeling large family room with ceiling fan for your entertainment. Kitchen is totally updated with new cabinets, counter tops w/plenty of room, backsplash and stainless appliances, including gas stove and fridge, that Stay With This Sale! The front bedroom has two closets and ceiling fan and the rear bedroom has its own ceiling fan as well. Convenient mud room off of the back door that leads to the patio and large flat backyard with oversized single car garage and carport. Lower level has all new carpeting and is ready for a rec room and possible sleeping room. Cedar closet downstairs and secret storage area! helpful sink also and basement walks out to backyard. Great Combination of New for You! Close to shops and restaurants. Hurry to schedule your showing!
Location
State MO
County St Louis
Area Ritenour
Rooms
Basement Bathroom in LL, Full, Partially Finished, Sleeping Area, Storage Space, Walk-Up Access
Interior
Interior Features Bookcases
Heating Forced Air
Cooling Electric
Fireplace Y
Appliance Refrigerator
Exterior
Garage true
Garage Spaces 1.0
Waterfront false
Private Pool false
Building
Lot Description Fencing, Level Lot, Sidewalks, Streetlights
Story 1
Sewer Public Sewer
Water Public
Architectural Style Traditional
Level or Stories One
Structure Type Brk/Stn Veneer Frnt, Vinyl Siding
Construction Status 99
Schools
Elementary Schools Wyland Elem.
Middle Schools Ritenour Middle
High Schools Ritenour Sr. High
School District Ritenour
Others
Ownership Private
Acceptable Financing Cash Only, Conventional
Listing Terms Cash Only, Conventional
Special Listing Condition None
Read Less
Want to know what your home might be worth? Contact us for a FREE valuation!

Our team is ready to help you sell your home for the highest possible price ASAP
Bought with Matthew Kammeier






